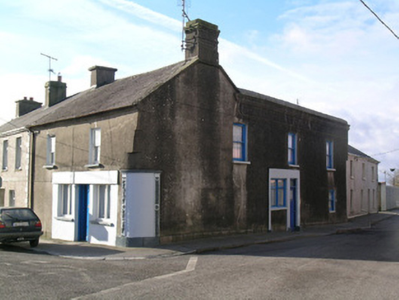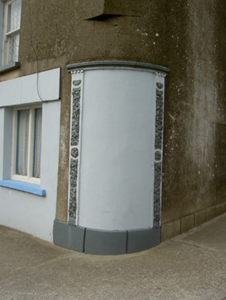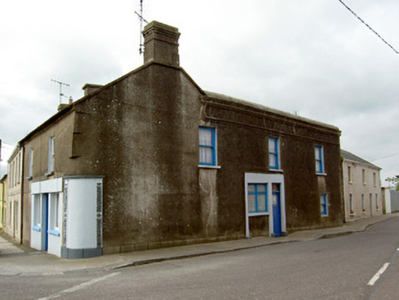Survey Data
Reg No
20813009
Rating
Regional
Categories of Special Interest
Architectural
Original Use
House
Historical Use
Shop/retail outlet
In Use As
House
Date
1860 - 1880
Coordinates
182980, 102670
Date Recorded
26/09/2006
Date Updated
--/--/--
Description
Corner-sited end-of-terrace two-storey house, built c. 1870, having two-bay front block and three-bay north block, with former shopfronts to both elevations, and rounded north-east corner, chamfered above. Pitched slate roof to front part, with render chimneystacks, render coping, eaves course and cast-iron rainwater goods. Monopitch roof to north block, having moulded rendered parapet and dentillated cornice. Rendered walls, with render plinth to north elevation. Painted render panel to ground floor of rounded corner with decorative render pilasters and cornice. Square-headed window openings with painted stone sills and one-over-one pane timber sliding sash windows. Shopfront to front elevation comprising square-headed bipartite timber display windows flanking timber battened double-leaf door. Shopfront to north elevation has render frame with pilaster details having plinths, and with square-headed fixed timber window and timber battened half-glazed door and overlight.
Appraisal
This unusually formed house is a notable and interesting feature in Kilworth. Its size and scale are typical of the streetscape, however the building is differentiated by the rounded and chamfered corner which enhances its setting at the corner of two streets. The render decoration to the rounded corner is a highlight and provides artistic interest to the site. The cornice adds further artistic interest and gives an air of elegance to the modest-sized building. The timber sliding sash windows and timber battened doors are notable features, while the former shopfront openings add context to the site.





