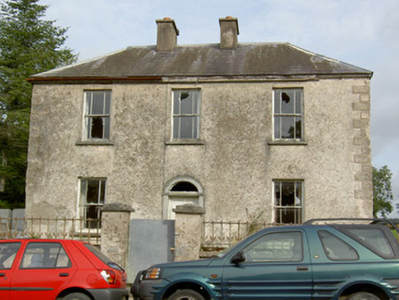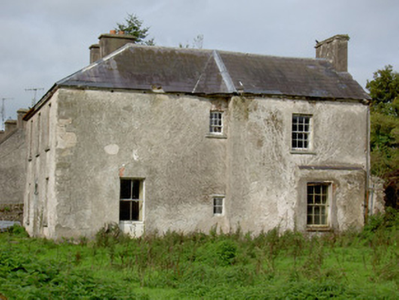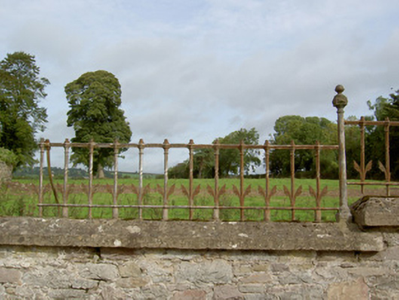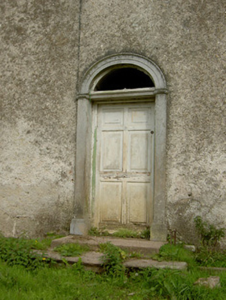Survey Data
Reg No
20813004
Rating
Regional
Categories of Special Interest
Architectural, Artistic
Original Use
House
Date
1850 - 1890
Coordinates
183128, 102702
Date Recorded
26/09/2006
Date Updated
--/--/--
Description
Detached L-plan three-bay two-storey house, built c. 1870, now disused, having slightly projecting east side elevation with irregular fenestration. Hipped slate roof, pitched to return, with rendered chimneystacks. Rendered walls with margined render quoins, having dressed and tooled limestone quoins beneath, where render gone. Square-headed window openings with cut limestone sills, having margined one-over-one pane timber sliding sash windows to front elevation and one-over-one, two-over-two, six-over-three pane and six-over-six pane timber sliding sash windows to east elevation. Round-headed door opening to front elevation, with timber panelled door, cut limestone steps and carved limestone surround comprising pilasters with Ionic-style capitals and moulded architrave. Rubble limestone walls with concrete copings surmounted by decorative cast-iron railings with decorative cast-iron posts between runs of railing. Rendered square-profile piers to pedestrian gate, with cast-iron gate and limestone step. Remains of ruinous outbuildings to rear.
Appraisal
The large-scale detached form of this house makes it an imposing and notable feature in Kilworth. Its regular and symmetrical façade is embellished by the hipped roof and paired central chimneystacks. Though in disrepair, it is of considerable interest, having an irregular side elevation. It also retains notable features such as the varied timber sliding sash windows and the round-headed doorcase which adds decorative interest and provides the façade with a central focus. Other decorative elements are the decorative cast-iron boundary railings.







