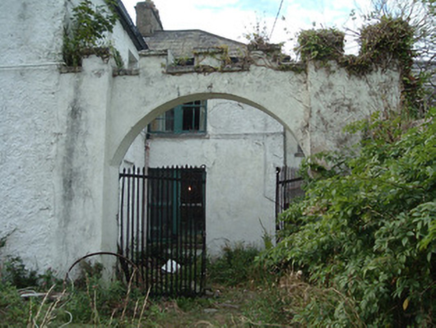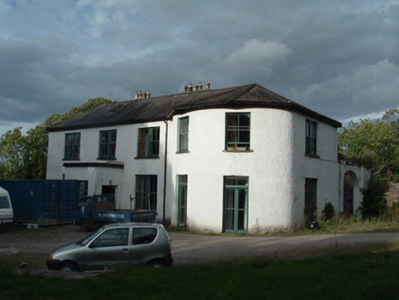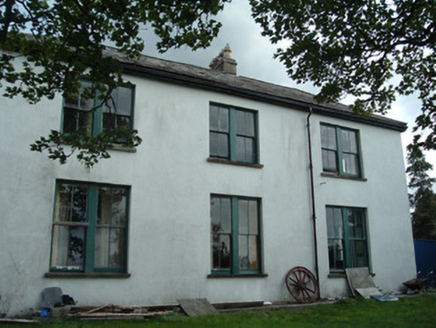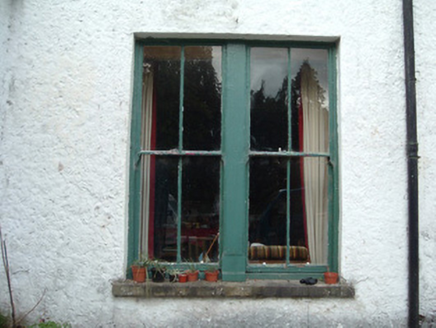Survey Data
Reg No
20812004
Rating
Regional
Categories of Special Interest
Architectural, Historical
Original Use
Country house
In Use As
Country house
Date
1815 - 1820
Coordinates
164759, 99705
Date Recorded
28/08/2006
Date Updated
--/--/--
Description
Detached five-bay two-storey house, built 1818, southern two-bay bow-fronted part being later addition, and having full-height single-bay return to rear, and flat-roof porch. Hipped slate roof having rendered chimneystacks, clay chimneypots and cast-iron rainwater goods. Painted roughcast rendered walls. Square-headed openings having two-over-two mainly double timber sliding sash windows, being single to front of bow, with limestone sills. Square-headed door openings to ground floor of bow, having double-leaf glazed timber doors with divided overlights, south side door also having sidelights. Porch has square-headed window openings with tripartite multiple-pane and six-over-six pane timber sliding sash windows, with limestone sills, and having double-leaf timber panelled door. Segmental archway to yard at rear, with crenellated parapet and double-leaf wrought-iron gates. Outbuilding to south side of yard with pitched slate roof, painted random rubble limestone walls, wrought-iron fire escape and square-headed openings having timber casement windows and timber doors.
Appraisal
This country house was built in 1810 by James Hennessy, of the Cognac-producing family, as a present to his wife, Eliza Burke. The bow makes an interesting addition to this late Georgian house, as it was added later to cater for a ballroom. The house retains many original internal and external features, such as the slate roof, chimney pots, windows, timber floors and doors. It is further enhanced by its setting, atop a cliff overlooking the River Blackwater, and enjoys commanding views over the surrounding countryside.







