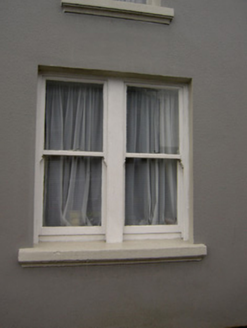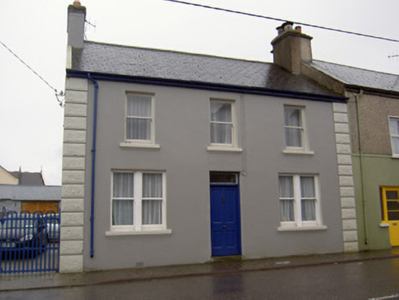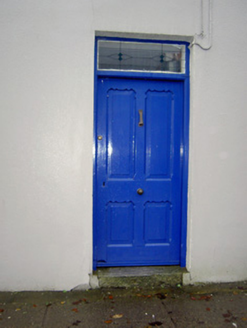Survey Data
Reg No
20811013
Rating
Regional
Categories of Special Interest
Architectural
Original Use
House
In Use As
House
Date
1910 - 1930
Coordinates
171000, 110531
Date Recorded
04/09/2006
Date Updated
--/--/--
Description
Attached three-bay two-storey house, built c. 1920, with two-storey flat roof extension to rear. Pitched slate roof having rendered chimneystacks and cast-iron rainwater goods. Painted rendered walls with rusticated render quoins. Square-headed window openings with one-over-one pane timber sliding sash windows, double to ground floor, with painted sills. Square-headed door opening with carved timber panelled door, decorative overlight, and limestone threshold. Wrought-iron gate to east side giving access to yard at rear.
Appraisal
This simple yet handsome house retains interesting historic fabric, such as its timber sash windows and the fine timber door. It appropriately marks the eastern entrance to the town.





