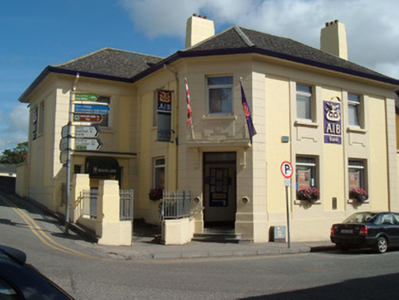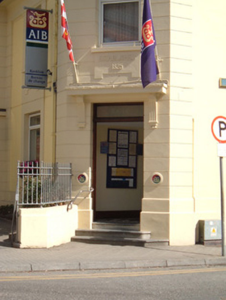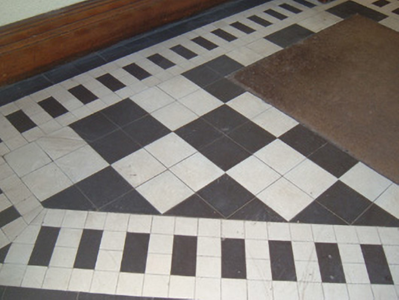Survey Data
Reg No
20810022
Rating
Regional
Categories of Special Interest
Architectural, Artistic
Previous Name
Provincial Bank of Ireland
Original Use
Bank/financial institution
In Use As
Bank/financial institution
Date
1920 - 1940
Coordinates
138128, 103144
Date Recorded
06/09/2006
Date Updated
--/--/--
Description
Detached L-plan two-storey bank and bank manager's house, built c. 1930, comprising three-bay block with chamfered corner and projecting single-bay block to north-east. Recent flat roof extension to east elevation (rear). Hipped artificial slate roof, with some cast-iron rainwater goods, painted rendered chimneystacks and painted moulded render eaves course. Painted lined-and-ruled rendered walls with stepped plinth course, channelled render to chamfered corner, channelled quoins, raised full-height panels framing window openings, with aprons to first floor windows, and having date plaque with lettering 'ESTABLISHED 1825' to chamfered corner over entrance doorway. Square-headed window openings with replacement uPVC windows, having painted limestone sills. Square-headed door opening to chamfered corner having double-leaf timber panelled door with overlight, cut tooled limestone steps and painted moulded render canopy supported on fluted corbels. Retaining half-glazed timber double-leaf door to vestibule with tiled floor to interior. Stepped rendered piers with cast-iron gate and railings to site.
Appraisal
This imposing building occupies a prominent site at the corner of Main Street and Strand Street. Its design takes advantage of its corner position, its entrance being set in the chamfered corner. The form and character of this building has been maintained in the retention of notable features such as the fine render detailings and internal and external doors.





