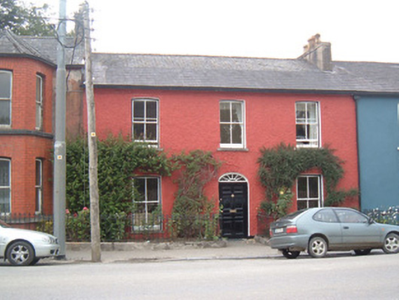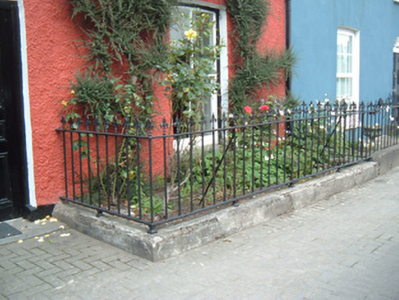Survey Data
Reg No
20810005
Rating
Regional
Categories of Special Interest
Architectural, Artistic
Original Use
House
In Use As
House
Date
1810 - 1830
Coordinates
138038, 103330
Date Recorded
05/08/2006
Date Updated
--/--/--
Description
Terraced three-bay two-storey house, built c. 1820, as part of terrace of six with adjoining houses to south-east. Pitched slate roof having rendered chimneystacks and some cast-iron rainwater goods. Painted roughcast rendered walls with camber-headed window openings, having two-over-two pane timber sliding sash windows with limestone sills. Segmental-headed door opening, having timber panelled door with spoked fanlight. Cast-iron spearhead railings to site on rendered plinths.
Appraisal
This elegant classically-proportioned house retains its original form and character, and many important features and materials such as its timber sliding sash windows, limestone sills and slate roof. The house, through its symmetry and continuous roofline, as part of a terrace, forms a significant element of the streetscape.



