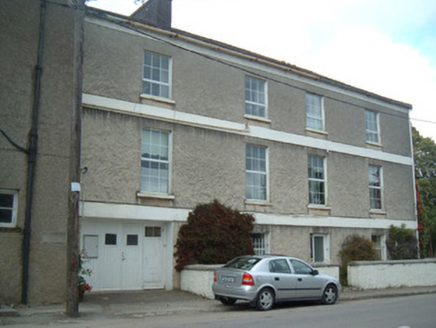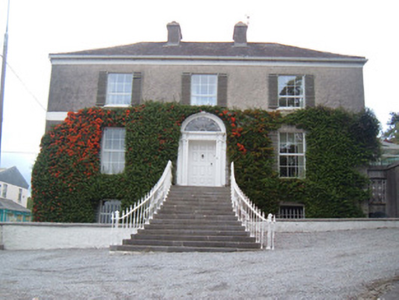Survey Data
Reg No
20810003
Rating
Regional
Categories of Special Interest
Architectural, Artistic
Original Use
House
Historical Use
Hotel
In Use As
House
Date
1800 - 1820
Coordinates
137990, 103354
Date Recorded
05/09/2006
Date Updated
--/--/--
Description
Detached three-bay two-storey over half-basement house, built c. 1810, having four-bay south-west elevation and extension to west. Formerly in use as hotel. Hipped slate roof having rendered chimneystacks and some cast-iron rainwater goods. Painted roughcast rendered walls with smooth render paltbands to eaves and between floors. Square-headed openings having replacement uPVC windows and painted limestone sills, some ground floor windows being barred. Round-headed door opening to front elevation having timber panelled door with elaborate spoked fanlight, timber surround, flaned by Ionic-style engaged columns supporting frieze with swag decoration and dentillated cornice, concave archivolt having scroll keystone. Doorway approached by sweeping flight of cut limestone steps with cast-iron railings. Square-headed doorway and former integral and carriage entrance to south elevation, having replacement timber and uPVC fittings. Cut tooled limestone entrance to garden with camber arch, limestone coping with urn, and wrought-iron gate. Similarly detailed window to south side of gate, with decorative cast-metal fitting. Roughcast rendered boundary wall to garden at south-west side.
Appraisal
This elegant classically-proportioned house occupies a prominent position at the main junction in the town. It retains many important features and materials, particularly its elaborate doorcase, sweeping steps and cast-iron railings and gates. Despite some refenestration, the original form and character of this building remain relatively intact. The house, through its symmetry and continuous roofline, is a fine contributor to the streetscape and its positioning at the end of Egmont Place breaks the street line.



