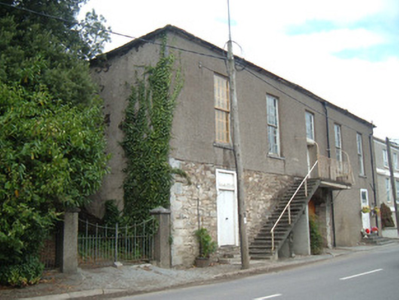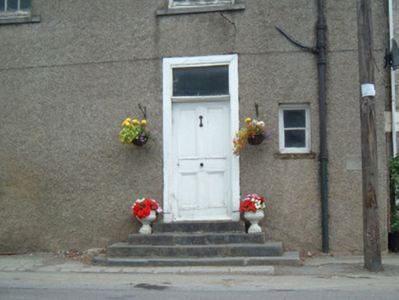Survey Data
Reg No
20810002
Rating
Regional
Categories of Special Interest
Architectural, Social
Original Use
Hall
Date
1810 - 1830
Coordinates
137969, 103366
Date Recorded
05/09/2006
Date Updated
--/--/--
Description
Detached five-bay two-storey hall with integral carriage arch to centre of front elevation, built c. 1820, currently not in use. Hipped slate roof with some cast-iron rainwater goods. Painted roughcast rendered walls with some exposed rubble stone to ground floor. Square-headed window openings to first floor having twelve-over-twelve pane timber sliding sash windows, with cut-stone sills. More recent square-headed door opening to first floor beneath surviving top lift of one window, having double-leaf timber panelled door, approached by concrete external staircase with cast-iron hand rail. Segmental-headed carriage arch opening with replacement double-leaf door, dressed limestone jambs, brick voussoirs, and limestone wheel guards. Square-headed door openings to east and west ends of façade, having timber battened and timber panelled doors and overlights, eastern overlight now boarded up, with flight of limestone steps to eastern doorway. Square-headed door opening to west of carriage arch, having replacement timber door. Rendered piers to west of building with render caps and cast-iron double-leaf and pedestrian gates.
Appraisal
This unusual building was formerly used as a hall, although it is currently not in use. The neo-classical proportions of the first floor are, interestingly, not strictly mirrored on the ground floor. The exterior staircase is an unusual feature, which appears to have been a later addition.



