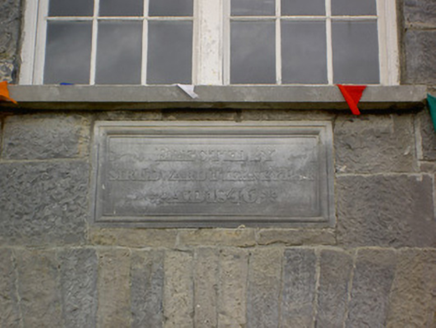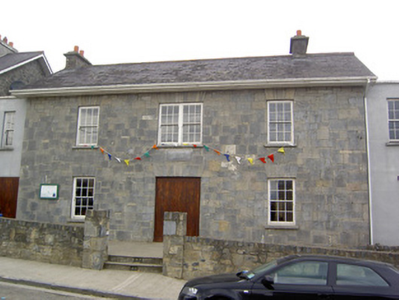Survey Data
Reg No
20807015
Rating
Regional
Categories of Special Interest
Architectural, Historical, Social
Original Use
School
In Use As
School
Date
1845 - 1850
Coordinates
150066, 113522
Date Recorded
27/08/2006
Date Updated
--/--/--
Description
Detached three-bay two-storey school, dated 1846, having two-storey flat-roof extension to rear. Pitched slate roof with overhanging uPVC shuttered eaves and uPVC rainwater goods, with dressed limestone chimneystacks. Snecked tooled limestone walls with carved name and date plaque to central bay with inscription 'Erected by Sir Edward Tierney Bart AD 1846'. Square-headed door and window openings with tooled limestone voussoirs and cut-stone sills. Six-over-six pane timber sliding sash windows, double to entrance bay. Replacement timber battened doors. Random rubble limestone outbuilding to north of site. Random rubble limestone boundary walls and piers to front of site.
Appraisal
This schoolhouse of simple but elegant proportions, was constructed by Sir Edward Tierney, land agent to the Earls of Egmont, in 1846. The early nineteenth century was a period of much renewal in Churchtown when a great number of civic buildings were added to the town. The pleasing overall character of the village is largely due to the survival of such buildings which make a significant contribution to the streetscape. This schoolhouse was intended to accommodate 300 students, yet the highest number recorded was 198. It continues to play an important role for the local community.



