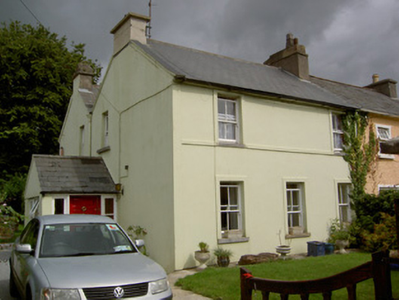Survey Data
Reg No
20807014
Rating
Regional
Categories of Special Interest
Architectural, Social
Original Use
Worker's house
In Use As
House
Date
1800 - 1840
Coordinates
150215, 113509
Date Recorded
28/08/2006
Date Updated
--/--/--
Description
Semi-detached double-pile two-storey former worker's house, built c. 1820, having gabled entrance porch to west. Now in use as private house, and having two-bay first floor and three-bay ground floor, central ground floor doorway converted to window and doorway moved to porch added to west gable. Pitched artificial slate roof with rendered chimneystacks and some cast-iron rainwater goods. Painted rendered walls with render string course to first floor sill level. Square-headed window openings with render surrounds, cut limestone sills and two-over-two pane timber sliding sash windows. Replacement uPVC windows and door to rear. Square-headed opening to porch with timber panelled door flanked by sidelights. Semi-detached two-bay single-storey outbuilding to north having pitched slate roof and random rubble limestone walls, with elliptical carriage arch having dressed limestone surround. Dressed limestone gate piers and random rubble limestone boundary walls to site.
Appraisal
This attractive house retains its cut limestone sills and timber sliding sash windows. The house may have originated as one of a pair of worker's cottages associated with Burton Park estate. The building is a pleasing feature along the route from Churchtown to Burton Park, its modest form and regular façade being in keeping with the overall scale and character of the village.

