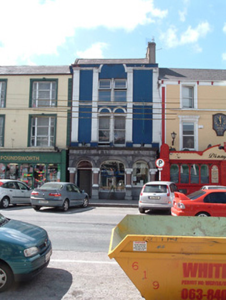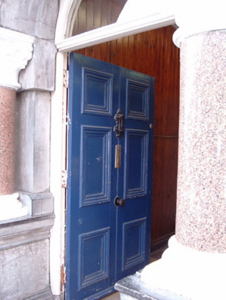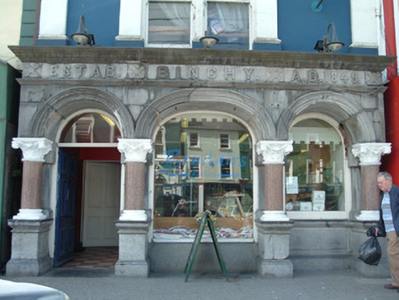Survey Data
Reg No
20806054
Rating
Regional
Categories of Special Interest
Architectural, Artistic
Original Use
House
In Use As
Shop/retail outlet
Date
1845 - 1850
Coordinates
153462, 122770
Date Recorded
14/08/2006
Date Updated
--/--/--
Description
Terraced single-bay three-storey house, with limestone and marble shopfront dated 1849 to ground floor. Pitched slate roof with rendered chimneystack. Painted rendered walls with render pilasters to upper floors, and moulded sill course to top floor. Double square-headed windows to upper floors, having one-over-one pane timber sliding sash windows to first floor with moulded details above, and replacement uPVC to top floor. Arcaded three-bay shopfront comprises engaged polished red stone columns with moulded bases and ornate Composite capitals, over square-plan carved limestone plinths and supporting central elliptical arch and flanking round arches, all with moulded archivolts, having limestone facing and fascia above with moulded limestone cornice above and string course below, with raised limestone lettering terminated with foliate motifs. Fixed timber windows, and timber panelled door retaining brass door furniture.
Appraisal
The carved stone shopfront is a particularly fine example of the quality of nineteenth-century stone carving, the red columns and the grey stone adding colour and textural interest. The timber six-panelled door retains its original door furniture. The contrasting style of the upper floors also adds to the character of the building, which is a local landmark and forms a significant part of the historic streetscape.





