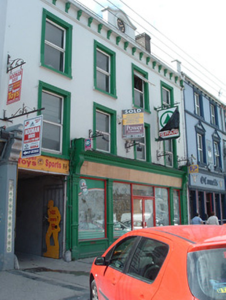Survey Data
Reg No
20806053
Rating
Regional
Categories of Special Interest
Architectural, Artistic
Original Use
House
Historical Use
Office
Date
1810 - 1830
Coordinates
153485, 122749
Date Recorded
14/08/2006
Date Updated
--/--/--
Description
Attached four-bay three-storey former house with integral carriage way, built c. 1820, with timber shopfront to ground floor, and having pitched roofed extension to the rear. Now disused. Pitched slate roof with rendered chimneystack and rendered parapet having central pediment with inset clock and with panelled piers terminating parapet. Decorative render bracketed eaves course, with moulded string course below, and cast-iron rainwater goods. Rendered walls with render quoins at north end of façade at ground floor. Square-headed openings with moulded render surrounds and replacement uPVC windows, having render floral motifs in corners to upper floors. Timber shopfront comprising fascia with carved console brackets and dentillated cornice, panelled pilasters with dentils and swag-motifs to capitals, and panelled stall risers. Replacement timber windows and doors. Square-headed carriageway having limestone wheel guards.
Appraisal
This substantial structure has a number of the classic elements of urban buildings. These are its substantial shopfront, integral carriage arch giving access to the rear and the decorative emphasis given to its eaves, in this case with the addition of further vertical elements. The fine timber pilasters and consoles provide ground level decorative features.

