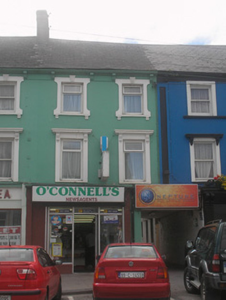Survey Data
Reg No
20806045
Rating
Regional
Categories of Special Interest
Architectural
Original Use
House
In Use As
Shop/retail outlet
Date
1860 - 1880
Coordinates
153551, 122643
Date Recorded
14/08/2006
Date Updated
--/--/--
Description
Terraced two-bay three-storey house, built c. 1870, with replacement brick shopfront, and shared integral carriage arch to ground floor. Pitched slate roof with rendered chimneystack, bracketed cornice and cast-iron rainwater goods. Painted smooth rendered walls. Square-headed openings with replacement uPVC frames, and bracketed sills. Top floor openings have kneed and shouldered render surrounds with decorative render keystones and first floor openings have render surrounds and bracketed render cornices.
Appraisal
A modest-scale house, built as one of three houses, which together form an imposing component on the main street. The house retains render details on the upper floors. The importance of the building is that it is part of a terrace with a strong sense of unity in the roofline, and its fenestration gives a sense of rhythm and strength to the street line.

