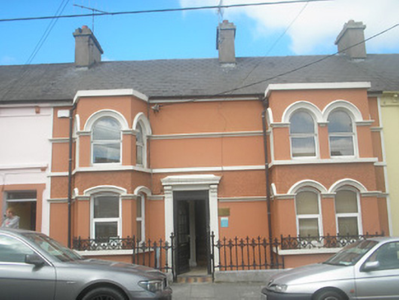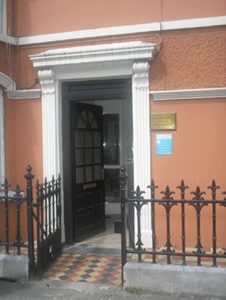Survey Data
Reg No
20806041
Rating
Regional
Categories of Special Interest
Architectural
Original Use
House
In Use As
Office
Date
1870 - 1890
Coordinates
153587, 122552
Date Recorded
14/08/2006
Date Updated
--/--/--
Description
Terraced three-bay two-storey former house, built c. 1880, with two-storey box-bay and canted-bays to front elevation. Now in use as office. Pitched slate roof with rendered chimneystacks, cast-iron rainwater goods and render eaves course. Painted smooth rendered walls with render plinth course and moulded render impost courses to each floor and with render sill course to first floor. Replacement uPVC windows. Slightly pointed round and segmental heads to box-bay windows, having render hood-mouldings and continuous sills. Round and camber-headed window openings to canted bay. Square-headed door opening with replacement timber door, flanked by render fluted pilasters with console brackets supporting cornice. Decorative cast-iron railings to cut limestone plinth to front of building.
Appraisal
This former house stands out in a terrace of two-storey houses along the old Cork road through its bay windows and asymmetrical fenestration of varied window heads. The render details, such as the hood-mouldings and impost courses, and the decorative railings all make it an appealing component of the streetscape.



