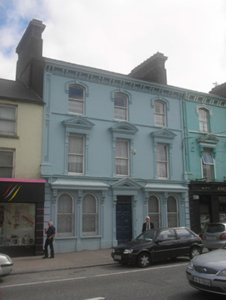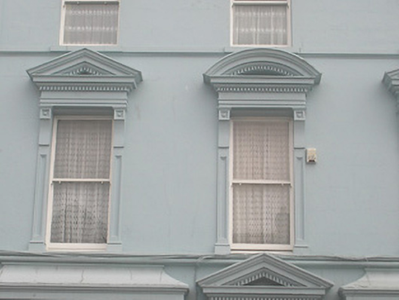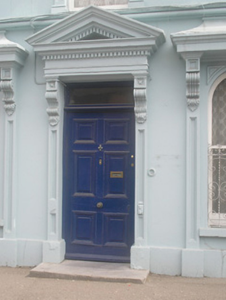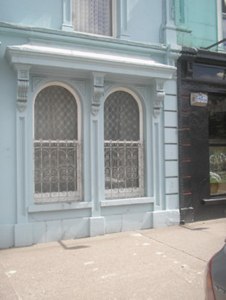Survey Data
Reg No
20806037
Rating
Regional
Categories of Special Interest
Architectural, Artistic
Original Use
House
In Use As
House
Date
1870 - 1890
Coordinates
153614, 122625
Date Recorded
14/08/2006
Date Updated
--/--/--
Description
Terraced three-bay three-storey house, built c. 1880, as pair with adjoining house. Pitched slate roof with rendered chimneystacks having decorative brackets and cornices, ornate cast-iron rainwater goods, and render eaves course with decorative brackets and with string course. Painted rendered walls with render plinth, and having channelled render pilasters to ground floor, with decorative recessed panel above, surmounted by decorative panelled pilasters to upper floors. Timber sliding sash windows to all openings, one-over-one pane to front elevation and two-over-two pane and round-headed three-over-three pane to rear. Segmental-headed openings to top floor having render hood-mouldings with decorative keystones and brackets and with sill course. Square-headed openings to first floor having render pilasters, entablature, dentillated pediments and moulded sill course. Paired round-headed openings to ground floor, flanking central doorway and flanked by render pilasters with plinths and recessed panels, and having decorative render consoles supporting canopies. Ornamental wrought-iron railing to ground floor windows. Square-headed doorway flanked by panelled render pilasters with plinths and having decorative consoles, entablature and pediment, with timber panelled door and overlight.
Appraisal
The residential house is one of a pair of tall buildings that form an imposing presence on the main street of Charleville. Particularly fine craftsmanship is evident in the strong decorative plasterwork to the window and door surrounds. The pilasters and eaves work lends an air of authority to the building. The ornamental wrought-iron railings protecting the ground floor windows are a reminder of the importance of Charleville as a busy market town.







