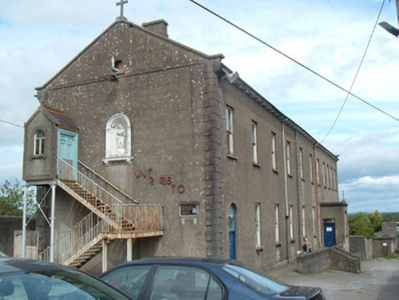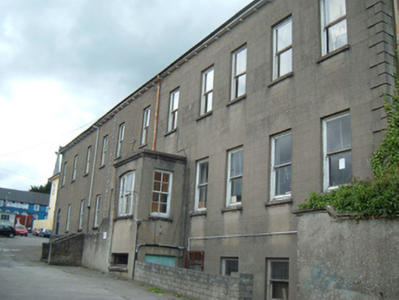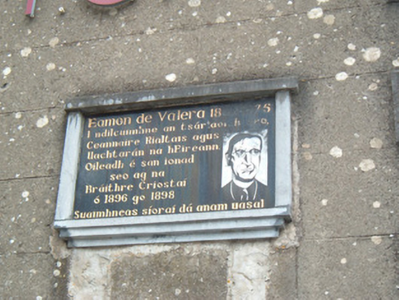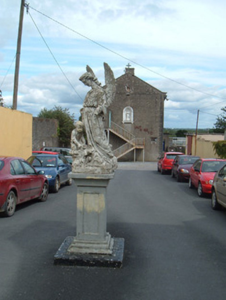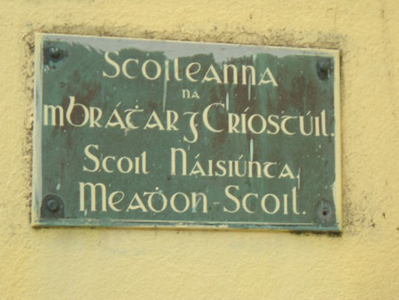Survey Data
Reg No
20806035
Rating
Regional
Categories of Special Interest
Architectural, Artistic, Historical, Social
Previous Name
Scoileanna Náisiúnta na mBráthar gCríostúil
Original Use
School
In Use As
Community centre
Date
1865 - 1870
Coordinates
153630, 122708
Date Recorded
21/08/2006
Date Updated
--/--/--
Description
Detached eleven-bay two-storey former school, built 1866, having basement to north-eastern five bays, enlarged 1921. Now in use as community centre. Projecting entrance porch to front elevation, and projecting gabled porch with supporting cast-iron structure and staircase to first storey of south-west gable. Pitched slate roof with render coping and crosses to gable ends, and with timber corbelling to eaves of long sides, having some cast-iron rainwater goods. Flat roofed porch with render coping and cross, having moulded render eaves course. Pitched slate roof to projecting porch to east with red clay ridge tiles and cast-iron rainwater goods, having moulded render cornice, and cross. Lined-and-ruled rendered walls with chamfered tooled limestone quoins to south-west gable and to one side of fifth bay, having render quoins elsewhere. Render string course to upper south-west gable. Painted rendered niche to south-west gable having pilasters, moulded archivolt and sill with brackets, and having religious statue. Carved marble plaque to same gable. Round-headed roof vent with limestone sill to same gable. Square-headed window openings with tooled limestone sills and one-over-one paned timber sliding sash windows, main porch having single and segmental-headed tripartite four-over-four pane windows. Square-headed timber battened door to porch with overlight. Round-headed timber battened door to south-west end of facade, with overlight and fanlight. First floor porch, reached by metal staircase, and supported on cast-iron columns with bracing, having square-headed moulded timber surround to timber panelled door and having round-headed timber window with moulded render surround, and sill with render brackets. Freestanding painted plaster religious statue to grounds on panelled plinth with moulded base. Cast-iron gate piers, railings and double-leaf gates to site, with metal plaque embedded in boundary wall.
Appraisal
This building forms a significant historical and social landmark, a plaque noting that Éamon de Valera attended this school between 1896 and 1898. The building retains many of its external features, such as timber sash windows and timber doors. The nineteenth-century decorative cast-iron detailing to the staircase is noteworthy. The building is aligned unusually, having its gable end facing Main Street, this simple device making use of a narrow, sloping site. The school is set back from the streetscape, perhaps mirroring the siting of the Church of Ireland Church opposite.

