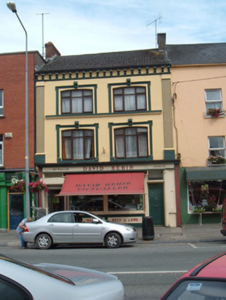Survey Data
Reg No
20806033
Rating
Regional
Categories of Special Interest
Architectural, Artistic
Original Use
House
In Use As
House
Date
1860 - 1900
Coordinates
153543, 122720
Date Recorded
21/08/2006
Date Updated
--/--/--
Description
Terraced two-bay three-storey house, built c. 1880, with shopfront, c. 1940, to ground floor. Pitched artificial slate roof with brick and rendered chimneystacks, uPVC rainwater goods and render corbelled eaves. Painted rendered walls with painted fluted rendered pilasters to upper floors. Square-headed window openings to upper floors with moulded render surrounds having mannered volute keystone, replacement timber windows, and having sill course to top floor. Square-headed timber panelled door with overlight and having timber panelling to one side. Shopfront comprising divided fixed timber display window, fascia with painted lettering, cornice and render panelled stall riser. Awning with original fittings. Replacement uPVC shop door, with overlight and limestone step.
Appraisal
The twentieth-century shopfront to this building makes a picturesque addition to the streetscape and incorporates many traditional features, such as the awning and timber fascia and signage. The fluted pilasters to the upper floors and the render detail to window openings and eaves give the building a distinctive appearance, contrasting with plainer neighbouring façades.

