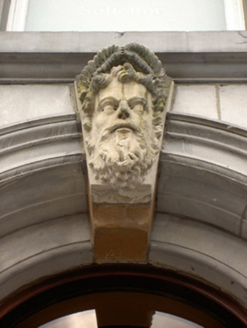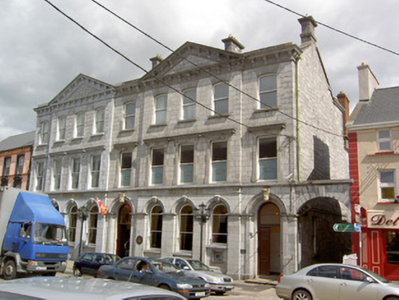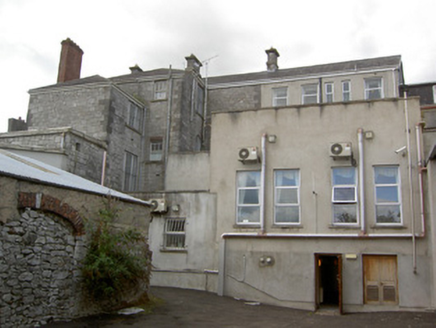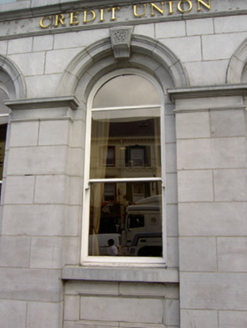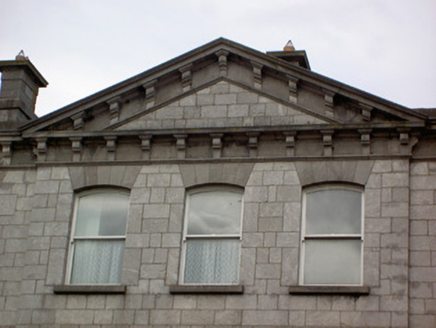Survey Data
Reg No
20806025
Rating
Regional
Categories of Special Interest
Architectural, Artistic
Previous Name
National Bank of Ireland
Original Use
Bank/financial institution
In Use As
Bank/financial institution
Date
1890 - 1930
Coordinates
153483, 122820
Date Recorded
21/08/2006
Date Updated
--/--/--
Description
Attached five-bay three-storey former bank, built c. 1910, now in use as credit union, having various two- and three-storey returns to rear, and four-bay addition built c.1996 to north side and using similar materials and detailing. Multiple-bay two- and three-storey extensions to rear. Shallow breakfronts to central three bays of façade. Pitched slate roof with cut limestone chimneystacks and cast-iron rainwater goods. Carved limestone corbelled eaves course, with carved limestone pediment to breakfront. Flat roofs to north-east extensions, having red brick chimneystack. Façade has cut limestone arcaded ground floor with plinth course and having string course above fascia which doubles as sill course to first floor windows. Tooled limestone to upper floors of façade and tooled snecked limestone to south gable and all elevations of rear additions. Cut limestone to twentieth-century addition, with rendered rear elevations. Segmental-headed window openings to top floor, having cut limestone voussoirs and sills. Square-headed openings to first floor with raised kneed and shouldered cut limestone surrounds incorporating Classical roundel motifs and having carved cornices. Round-headed door and window openings to ground floor, separated by limestone pilasters with carved imposts and having moulded archivolts with projecting tooled keystones. All windows having one-over-one pane timber sliding sash windows. Door openings set to end bays and have carved sandstone human mask keystones, with limestone steps and timber panelled double-leaf doors with fanlights. Vehicular archway to south has tooled limestone voussoirs with decorative keystone, and cut limestone continuation of sill course of building. Limestone boundary wall with cast-iron railings to rear.
Appraisal
This impressive financial institution occupies a prominent position in Charleville’s main thoroughfare. The fine architectural detailing denotes a restrained and sober classicism visible in the implied arcade of the ground floor and through the careful use of Palladian style detailing such as the Italianate roundel motifs and the striking pediment. The building is part of a group of banks in Charleville which are a testament to the economic importance of Charleville as a market town in the late nineteenth and early twentieth centuries. It still functions as a financial institution and retains all of its original external features.
