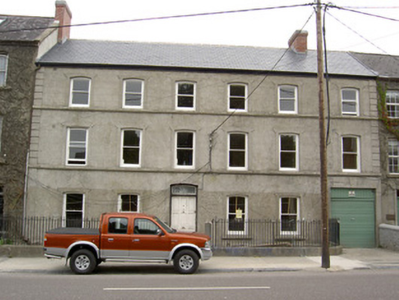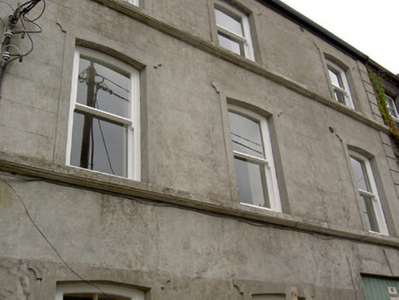Survey Data
Reg No
20806014
Rating
Regional
Categories of Special Interest
Architectural, Artistic
Original Use
House
Date
1870 - 1890
Coordinates
153650, 122889
Date Recorded
14/08/2006
Date Updated
--/--/--
Description
Attached six-bay three-storey house, built c. 1880, now disused, with square-headed integral carriage way to south-east end of front elevation. Pitched artificial slate roof with red brick chimneystacks, render eaves course and cast-iron rainwater goods. Recently lined-and-ruled rendered walls with render quoins and decorative cast-iron vents. Camber-arched openings with render surrounds, replacement one-over-one pane timber sliding sash windows, and having moulded render sill courses to upper floors. Concrete sills to ground floor windows. Camber-arched door opening with timber panelled door having timber architrave, overlight and render surround. Carriage arch has render surround and keystone and replacement door. Set back from street, with site defined by cast-iron railings set in dressed limestone plinth and having carved limestone piers.
Appraisal
This substantial house provides a structural contrast to the terraces of mainly two and three-bay houses on the street and retains much of its handsome and regular form. The sill courses serve to emphasize the horizontal thrust and delineate the symmetry of the facade, while elements such as the arched openings, which differentiate it from the surrounding structures, render surrounds and cast-iron railings add visual interest to the site and make this building a notable feature of the streetscape.



