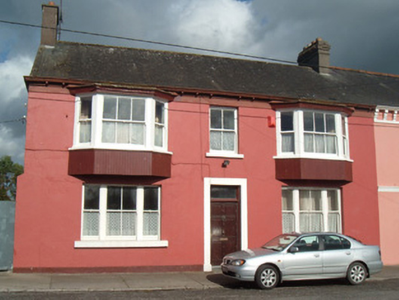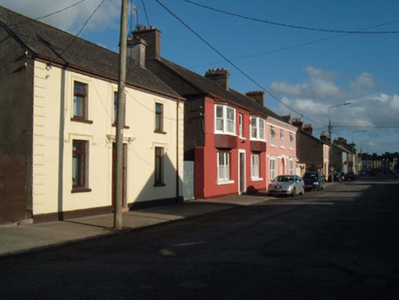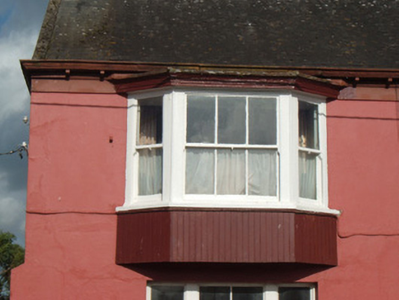Survey Data
Reg No
20803025
Rating
Regional
Categories of Special Interest
Architectural
Original Use
House
In Use As
House
Date
1870 - 1890
Coordinates
154168, 109479
Date Recorded
18/09/2006
Date Updated
--/--/--
Description
End-of-terrace three-bay two-storey house, built c. 1880. Pitched slate roof with rendered chimneystacks and cast-iron rainwater goods set on render corbelled bracket course. Rendered walls with rendered plinth. Square-headed timber sliding sash windows, tripartite to ground floor and canted tripartite oriel to end bays of first floor. Three-over-three pane to centre lights of oriels and two-over two-pane to ground floor and to centre of first floor. Oriels have timber battened aprons and moulded timber cornices. Square-headed replacement timber door and overlight.
Appraisal
This attractive house retains many interesting original features, particularly its tripartite sash windows. The oriel windows add particular interest to the streetscape.





