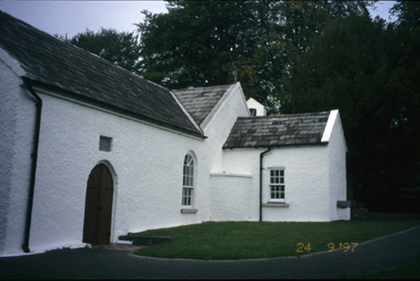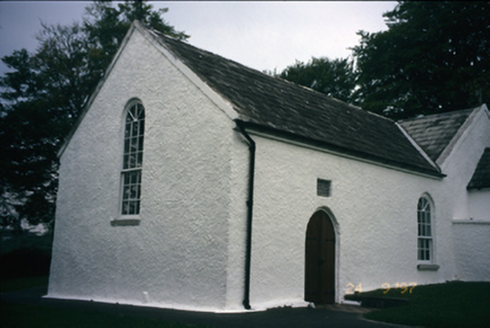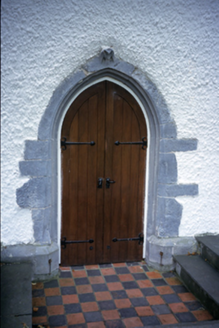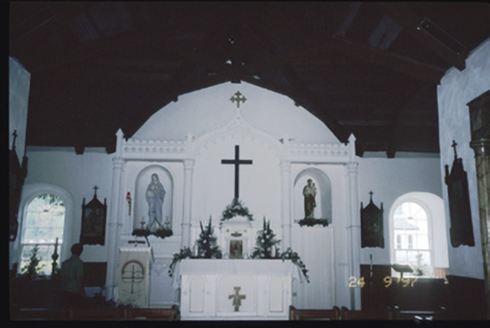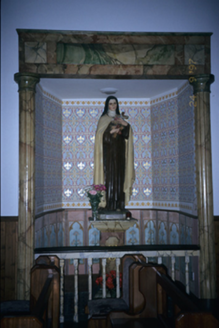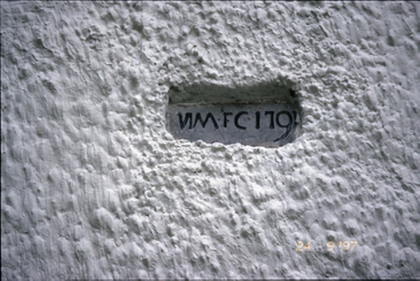Survey Data
Reg No
20406205
Rating
National
Categories of Special Interest
Archaeological, Architectural, Artistic, Social, Technical
Previous Name
Cratloe Catholic Chapel
Original Use
Church/chapel
In Use As
Church/chapel
Date
1790 - 1795
Coordinates
148968, 160981
Date Recorded
24/09/1997
Date Updated
--/--/--
Description
Freestanding T-plan five-bay single-storey Roman Catholic church, dated 1791, with single-bay single-storey gabled projecting bay to centre. Pitched slate roof with cut-stone bellcote, cement gable copings and cross finials. Pebbledashed walls. Carved limestone door architrave, c. 1650, to north transept with timber matchboard double leaf doors. Timber sash windows set in arched openings. Retaining interior features. Stone font and rendered piers with wrought-iron gates to site.

