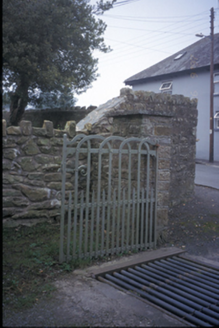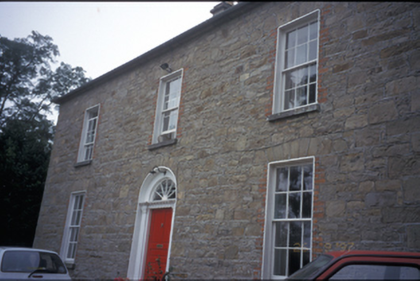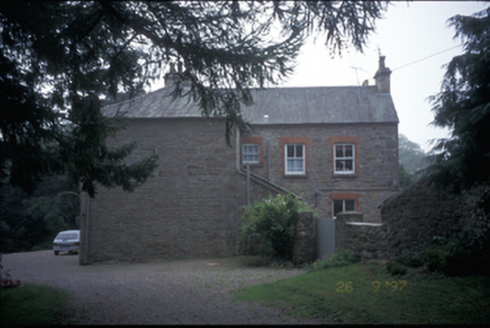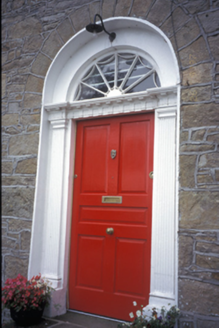Survey Data
Reg No
20404508
Rating
Regional
Categories of Special Interest
Architectural, Artistic, Social
Previous Name
The Rectory
Original Use
Rectory/glebe/vicarage/curate's house
In Use As
Rectory/glebe/vicarage/curate's house
Date
1820 - 1830
Coordinates
170298, 172726
Date Recorded
26/09/1997
Date Updated
--/--/--
Description
Detached L-plan three-bay two-storey deanery, built c. 1825, with three-bay two-storey return. Hipped slate roof with cut-stone chimneystacks. Rubble sandstone walls with cut-stone quoins. Round-headed door opening having timber pilaster doorcase, radial fanlight and timber panelled door. Dressed stone voussoirs and brick dressings to timber sliding sash windows. Retaining interior features. Wrought-iron gate set in rebuilt stone piers.







