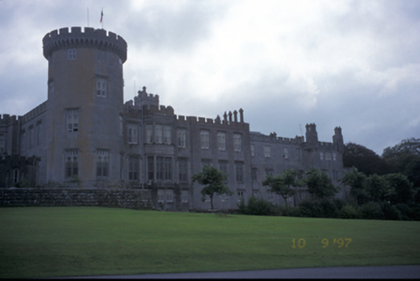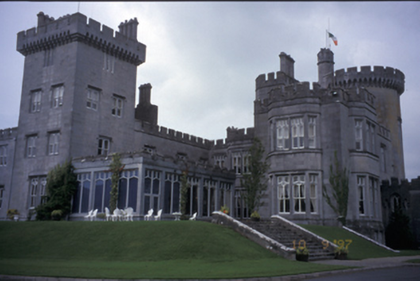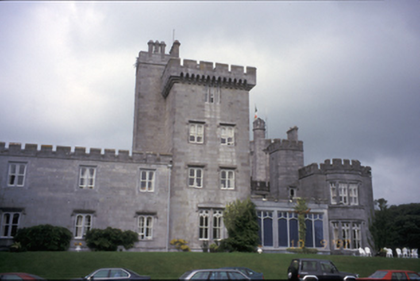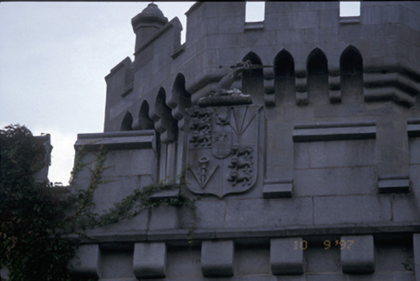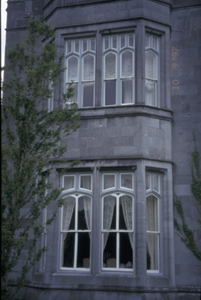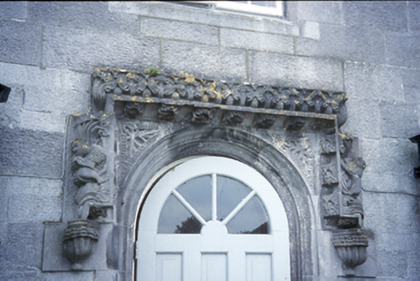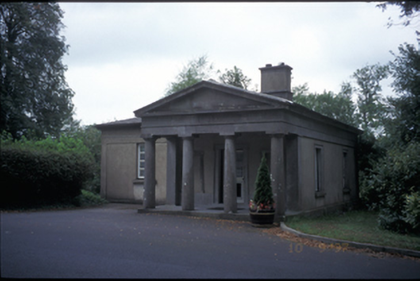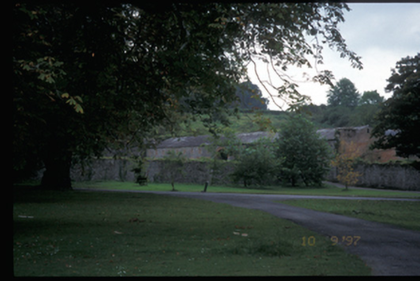Survey Data
Reg No
20404216
Rating
National
Categories of Special Interest
Archaeological, Architectural, Artistic, Historical, Social, Technical
Original Use
Country house
In Use As
Hotel
Date
1830 - 1840
Coordinates
138938, 170627
Date Recorded
--/--/--
Date Updated
--/--/--
Description
Detached six-bay two-storey Gothic Revival former country house, built c.1835, designed by the English architects James Pain (1779-1877) and his brother George Richard. Single-bay two-storey advanced bay to left having single-bay full-height canted bay windows, projecting porch and circular-plan single-bay three-stage tower to right. Six-bay side elevations having square-plan two-bay four-stage tower to left. Six-bay three-storey return to rear having three-bay single-storey projecting porch with single-bay two-storey polygonal turret above, approached by flight of steps. Renovated, 1962, to accommodate use as hotel. Crenellated roof parapets with machicolations to towers and cut-stone octagonal chimneystacks with domed cappings. Cut-limestone walls with rusticated plinth, carved bartizans, finials, crests, corbels and moulded string courses. Single and paired timber sliding sash windows with mullions, transoms and label mouldings. Tudor arch door openings with timber panelled double leaf doors. Retaining interior features. Detached multiple-bay two-storey outbuilding. Detached four-bay single-storey gate lodge with pedimented prostyle tetrastyle Doric portico. Folly and other landscape features to site. Gateway of Lemanagh Castle, c. 1600, set in walled garden. Cut-limestone gate piers with fluted friezes and cast-iron gates. Original early 18th. century house demolished, c. 1826, by Sir Edward O'Brien. Sold in 1962 by 16th Lord Inchiquin.

