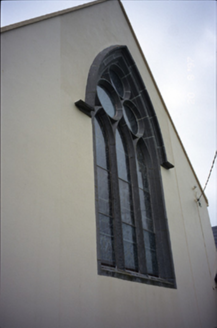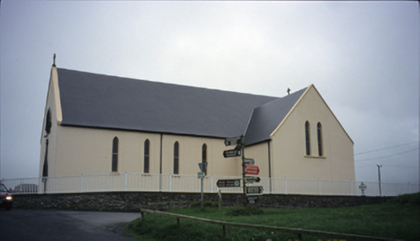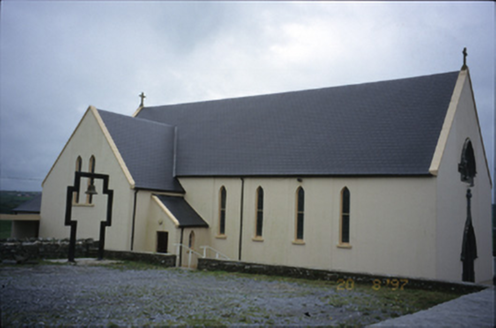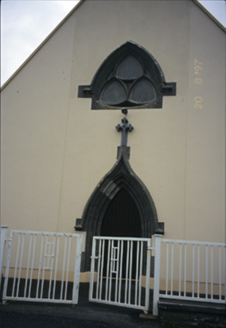Survey Data
Reg No
20400816
Rating
Regional
Categories of Special Interest
Architectural, Artistic, Social, Technical
Previous Name
Tooclae Catholic Chapel
Original Use
Church/chapel
In Use As
Church/chapel
Date
1800 - 1840
Coordinates
108331, 198077
Date Recorded
20/08/1997
Date Updated
--/--/--
Description
Freestanding T-plan double-height Roman Catholic church, built c. 1820, with gable-fronted single-bay entrance elevation, four-bay side elevation and two-bay transepts. Renovated, 1909; 1974. Pitched artificial slate roof with finials and gable copings. Rendered walls. Pointed arch door opening having moulded limestone ogee-headed surround. Trefoil opening with cut-limestone dressings and hood moulding over entrance door. Narrow lancet openings with leaded glass, set in paired arrangement to transepts and in tripartite arrangement to chancel.







