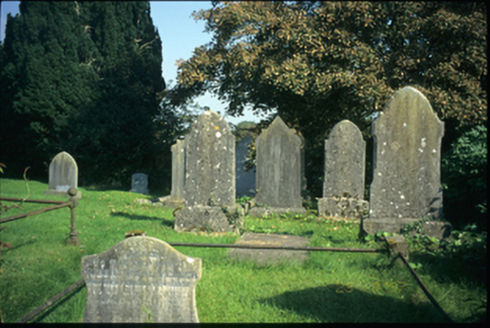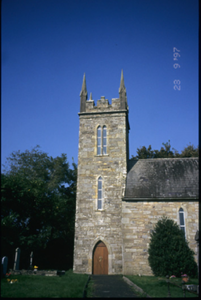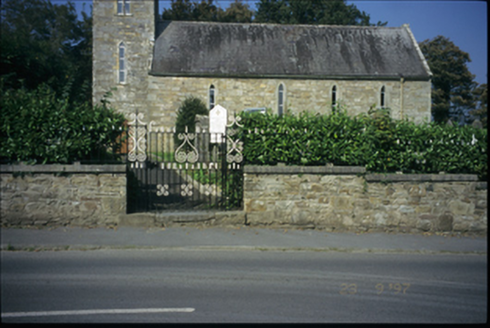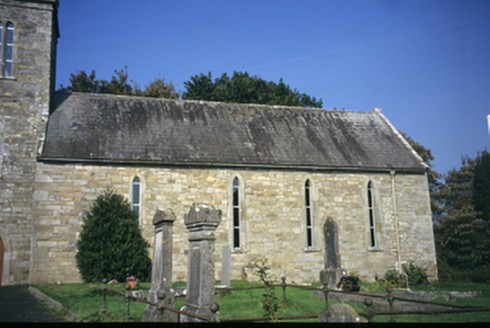Survey Data
Reg No
20300505
Rating
Regional
Categories of Special Interest
Architectural, Artistic, Social
Original Use
Church/chapel
In Use As
Church/chapel
Date
1785 - 1790
Coordinates
171327, 186898
Date Recorded
--/--/--
Date Updated
--/--/--
Description
Freestanding double-height Church of Ireland church, built 1789, comprising four-bay nave with single-bay three-stage crenellated tower added to left hand side, 1831, and single-bay single-storey lean-to vestry to rear. Pitched slate roof with cut-stone copings and cast-iron rainwater goods. Crenellated cut-stone parapet and corner pinnacles to tower. Single-pitched roof to vestry. Rubble stone walls with cut-stone quoins. Lancet windows with cut-stone surrounds and replacement aluminium windows. Triple lancet leaded glass windows to chancel. Pointed arch door opening with timber matchboard door. Graveyard to site with various cut stone grave markers and mausolea. Wrought-iron piers with wrought-iron gates and railings.







