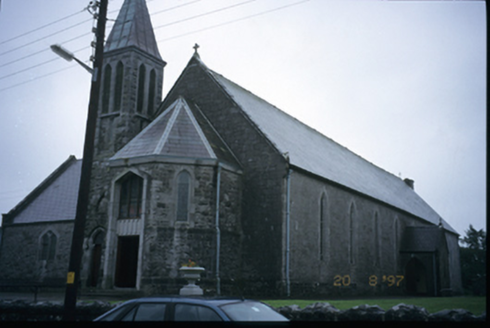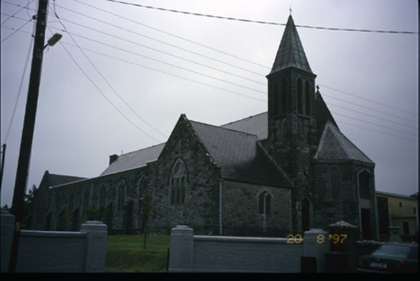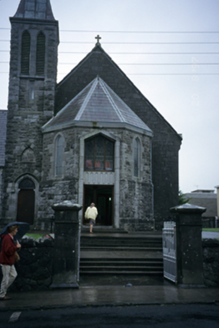Survey Data
Reg No
20300105
Rating
Regional
Categories of Special Interest
Architectural, Artistic, Social
Original Use
Church/chapel
In Use As
Church/chapel
Date
1860 - 1870
Coordinates
113494, 198471
Date Recorded
--/--/--
Date Updated
--/--/--
Description
Freestanding gable-fronted single-bay double-height Gothic Revival Roman Catholic church, built c. 1865, with single-bay four-stage tower and spire to left, single-bay single-storey chapel and sacristy to left and eight-bay side elevations. Six-bay single-storey flat-roofed side aisle added, c. 1900. Remodelled and polygonal former apse altered, c. 1940, to accommodate use as entrance porch. Pitched slate roofs with vents to main ridge, cut-stone copings and corbels and cast-iron downpipes. Pyramidal copper sheeting to spire. Snecked stone walls with cut-stone dressings and buttresses to side aisle. Pointed arch openings with leaded coloured and stained glass windows, having cut-stone Y-tracery to aisle. Pointed arch opening to tower with timber matchboard door, coloured glass fanlight and having carved hood moulding above. Cut-stone doorcase to remodelled entrance. Retaining interior features including exposed roof beams, stone corbels, cast-iron spiral staircase to porch, fluted chancel arch, marble altar and altar railings with brass gates. Cut-stone gate piers with chamfered corners and cast-iron gates to site. Parochial house to site.





