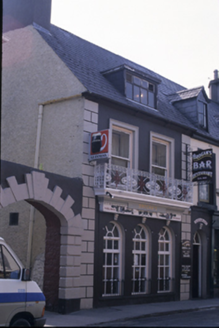Survey Data
Reg No
20001075
Rating
Regional
Categories of Special Interest
Architectural, Artistic, Social
Original Use
House
In Use As
Restaurant
Date
1750 - 1800
Coordinates
133848, 177364
Date Recorded
--/--/--
Date Updated
--/--/--
Description
Formerly a five-bay two-storey house with dormer attic, built c. 1775, now divided and in use as restaurant and public house. Facade remodelled and two-storey extensions added along laneway to right in late nineteenth century. Pitched artificial slate roof with rendered chimneystack and four pots arranged on square. Flat roofed dormer windows c. 1935. Rendered walls with parallel quoins. Roughcast rendered walls to gable. Wrought-iron balcony set over heavy cornice, which has egg and dart above. Dentils over frieze supported by three keystones with consoles overlaid. Moulded architrave to timber sliding sash windows having exposed boxes to first floor. Round-headed openings to ground floor. Retaining interior features.

