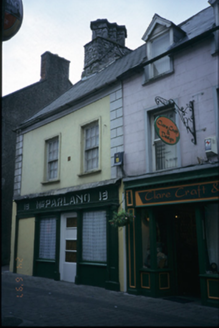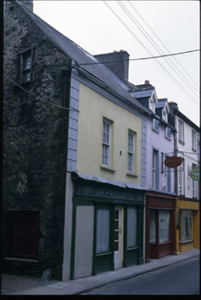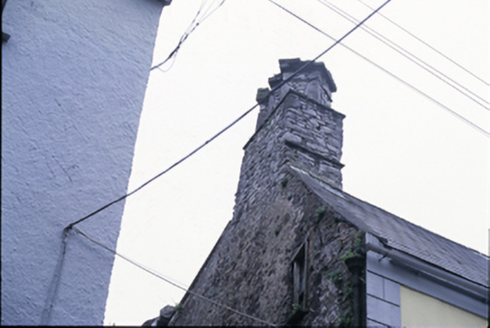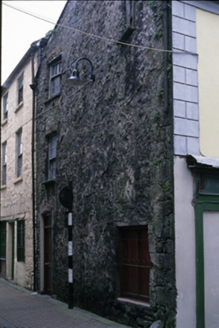Survey Data
Reg No
20000291
Rating
Regional
Categories of Special Interest
Archaeological, Architectural, Artistic, Historical, Social
Original Use
House
Historical Use
Shop/retail outlet
Date
1750 - 1800
Coordinates
133735, 177419
Date Recorded
--/--/--
Date Updated
--/--/--
Description
End-of-terrace two-bay two-storey house with half-dormer attic, c.1750, on a square plan with shopfront to ground floor. Occupied, 1901; 1911. Disused, 1997. Restored, 2011-2. Replacement pitched artificial slate roof with ridge tiles, rendered coping to gable (east) with grouped diagonal chimney stacks to apex on rubble stone base having paired stringcourses, and cast-iron rainwater goods on rendered eaves with cast-iron downpipes. Rendered, ruled and lined battered wall to front (north) elevation with rusticated rendered piers to ends supporting rendered band to eaves; repointed rubble stone battered walls (remainder) originally lime rendered with rough hewn rubble stone flush quoins to corners. Timber shopfront to ground floor on an extended symmetrical plan centred on replacement timber boarded half-door. Square-headed window openings (first floor) with shallow sills, and rendered "bas-relief" surrounds framing six-over-six timber sash windows. Square-headed window openings (remainder) with shallow sills, and rough hewn rubble stone lintels framing replacement timber casement windows having square glazing bars replacing six-over-six or three-over-six (half-dormer attic) timber sash windows having part exposed sash boxes. Street fronted with concrete brick cobbled footpath to front.







