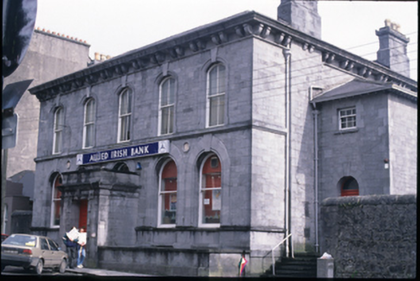Survey Data
Reg No
20000020
Rating
Regional
Categories of Special Interest
Architectural, Artistic
Previous Name
Provincial Bank of Ireland
Original Use
Bank/financial institution
In Use As
Bank/financial institution
Date
1855 - 1865
Coordinates
133651, 177601
Date Recorded
09/09/1997
Date Updated
--/--/--
Description
Detached five-bay two-storey Italianate-style bank and manager's house, built 1860-4, with advanced single-storey entrance porch addition. Two-storey hip-roofed side entrance extension to right. Hipped slate roof with paired limestone stone brackets under moulded limestone eaves course. Cut stone decoration to chimneystacks. Limestone cut-stone walls with string courses at sill levels. Gibbsian door surround flanked by engaged pilasters with moulded cornice above to porch. Round-headed openings with roll mouldings and dropped keystones to ground floor. Segmental-arched openings with architrave and dropped keystone to first floor. Round-headed door opening to side entrance. Timber sash windows and timber panelled doors to openings.

