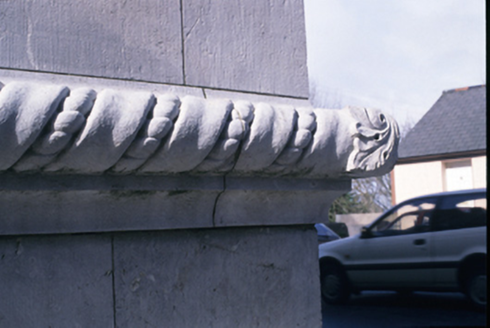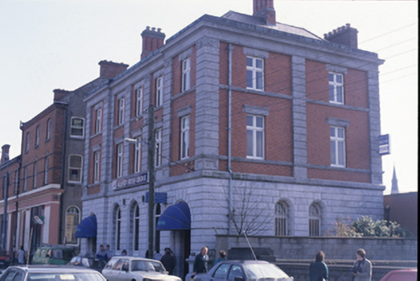Survey Data
Reg No
20000016
Rating
Regional
Categories of Special Interest
Architectural, Artistic
Previous Name
Munster and Leinster Bank
Original Use
Bank/financial institution
In Use As
Bank/financial institution
Date
1910 - 1920
Coordinates
133752, 177485
Date Recorded
09/09/1997
Date Updated
--/--/--
Description
Detached five-bay three-storey bank and manager's house, built 1913-6, with advanced end bays. Hipped slate roof with large brick chimney stacks and cut stone moulded cornices. Channelled limestone walls to ground floor with rope moulding in string course at ground floor sill level. Panelled brickwork to upper floors, with carved limestone stringcourse, cut-stone piers of raised quoins having swags to capitals, frieze cornice and blocking cornice. Round-headed openings to ground floor. Square-headed openings to upper floors with limestone lintels.



