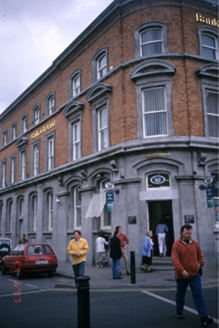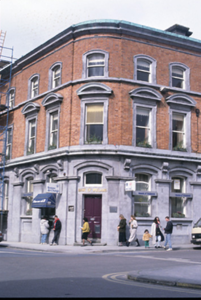Survey Data
Reg No
20000002
Rating
Regional
Categories of Special Interest
Architectural, Artistic
Original Use
Bank/financial institution
In Use As
Bank/financial institution
Date
1870 - 1875
Coordinates
133806, 177482
Date Recorded
24/06/1997
Date Updated
--/--/--
Description
Corner-sited ten-bay three-storey purpose-built bank and bank manager's house, built 1874, with entrance bay set in curved corner. Main façade comprises two-bays on each street flanking the entrance bay. Five-bay block forms a subsidiary block along Bank Place. Pitched slate roof. Cut-limestone walls to ground floor, having cut-limestone pilasters with capitals and scrolls above, flanking the main façade openings. Red brick walls to upper floors. Limestone cornice and string courses between floors. Timber panelled door and overlight set in recessed opening. Timber sliding sash windows. Segmental-arched openings to ground floor. Square-headed openings with limestone architraves to first floor, having segmental pediments to main façade openings. Segmental-arched openings to second floor with limestone architraves. Retaining interior features.



