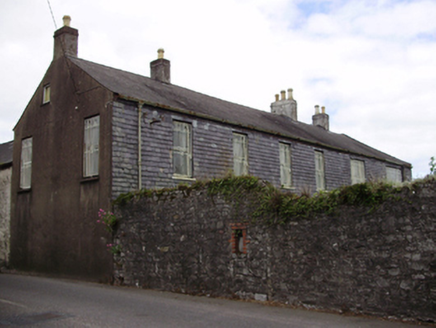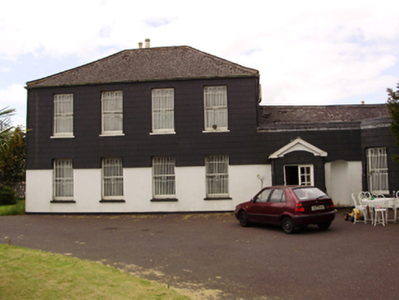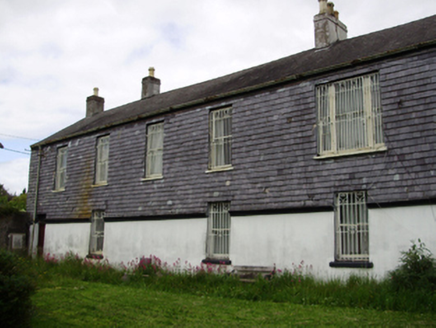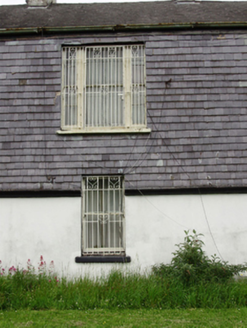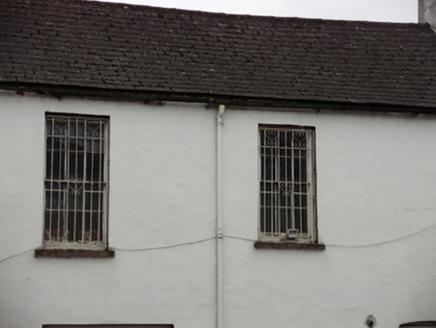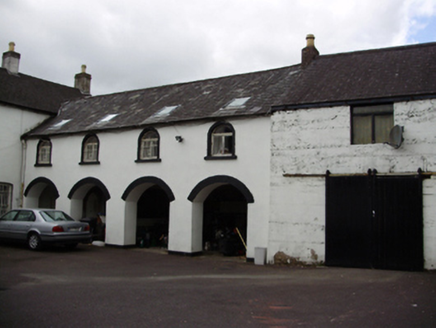Survey Data
Reg No
20871037
Rating
Regional
Categories of Special Interest
Architectural, Technical
Original Use
House
In Use As
House
Date
1730 - 1770
Coordinates
169920, 69751
Date Recorded
18/05/2011
Date Updated
--/--/--
Description
Detached four-bay two-storey house, having lower single-storey entrance bay with gable-fronted entrance porch and bow bay to northern end of front (west) facade, six-bay block to east and attached two-storey outbuilding to north. Six-bay block forming original house, built c.1750, with four-bay block added c.1810, perpendicular to original house and forming new front/entrance block. Hipped artificial slate roof with pitched artificial slate roof to return having rendered chimneystacks and cast-iron rainwater goods. Slate hanging to upper floors of south elevation, replacement slate hanging to front elevation, rendered ground floor walls and rendered walls to north elevation. Square-headed window openings with one-over-one pane timber sliding sash windows to front and south elevations with six-over-six pane timber sliding sash windows to north elevation. Tripartite windows to western end of south elevation having one-over-one pane timber sliding sash windows. Rendered sills throughout. Blank round-headed niche to west elevation. Square-headed double-leaf glazed timber door set in porch. Outbuilding to rear with pitched slate roof, rendered chimneystack and cast-iron rainwater goods. Rendered walls. Round-headed window openings to first floor with painted brick surrounds and sills to aluminium casement windows. Segmental-headed arches to ground floor with painted brick voussoirs. Recent gate and recent rubble limestone piers and flanking walls to front of site.
Appraisal
An interesting group of buildings, which is a reminder of a time when this area was entirely separate from the city, and detached houses were set in the rural countryside on the outskirts of Douglas village. The four-bay hipped roof block was added in the early nineteenth century to the original house. The form of the original house is typical of large scale dwellings its time – long and lacking in depth, with regularly placed chimneystacks. The slate hanging is a particularly noteworthy feature, which was once characteristic of Cork city and county but is now sadly increasingly rare.
