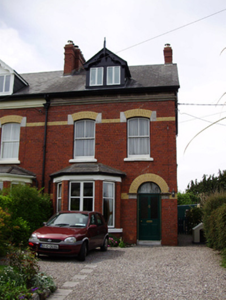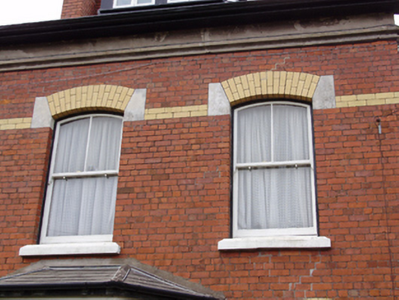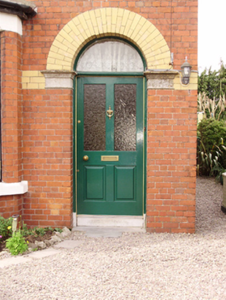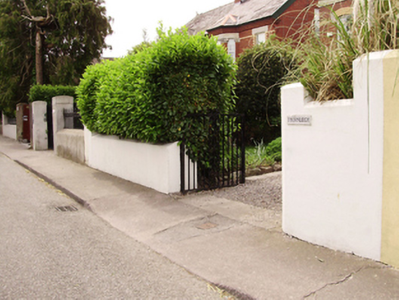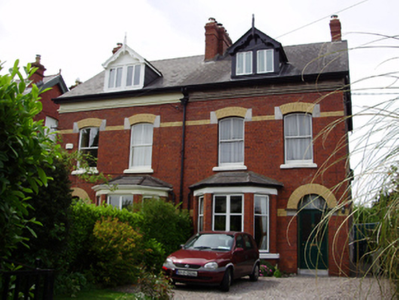Survey Data
Reg No
20871013
Rating
Regional
Categories of Special Interest
Architectural, Artistic
Original Use
House
In Use As
House
Date
1900 - 1920
Coordinates
168634, 70388
Date Recorded
16/05/2011
Date Updated
--/--/--
Description
Pair of semi-detached two-bay two-storey with attic houses, built c.1910, having gabled dormer windows to attic and canted bays to ground floor. Pitched artificial slate roofs with red brick chimneystacks having platbands, rendered eaves course, timber bargeboards and finials to dormers and cast-iron rainwear goods. Red brick walls laid in English garden wall bond with yellow brick string courses. Square-headed window openings to dormer windows and canted bays having timber casement windows. Segmental-headed window openings to first floor with two-over-two pane timber sliding sash windows with render sills throughout. Round-headed door openings with yellow brick voussoirs, flanking red brick pilasters with cut limestone capitals to timer panelled doors with fanlights. Cast-iron gates and rendered walls with cast-iron railings to front sites.
Appraisal
This pair of houses retains its original form and massing, with much of the original fabric. The use of timber, red and yellow brick and cast-iron add colour and textural variation. This well detailed early twentieth century pair is an excellent example of the high quality architectural design which was employed for new dwellings as the city spread towards the then entirely separate village of Douglas.

