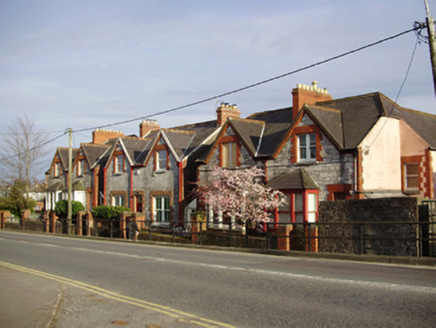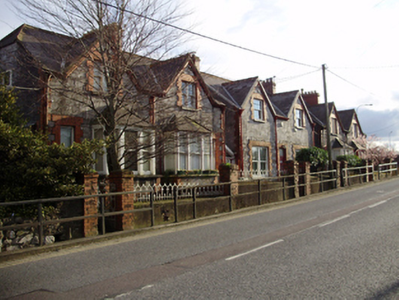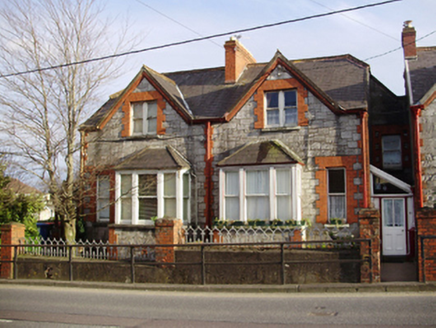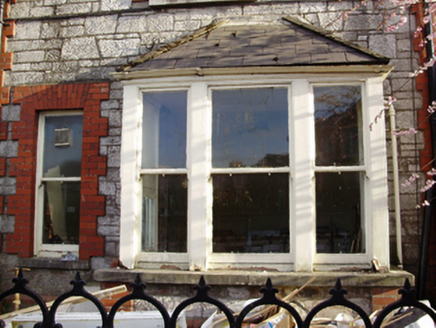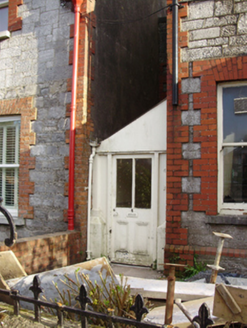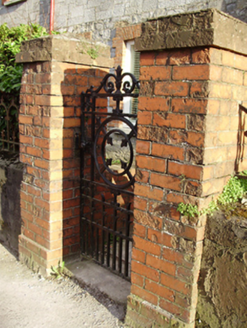Survey Data
Reg No
20869006
Rating
Regional
Categories of Special Interest
Architectural, Artistic
Original Use
House
In Use As
House
Date
1880 - 1920
Coordinates
165196, 70156
Date Recorded
08/03/2011
Date Updated
--/--/--
Description
Terrace of five single-storey with attic houses, built c.1900, comprising central three-bay house flanked by paired two-bay houses, and having gablets and box bay windows to north, single-bay lean-to linking bay between units, single-storey lean-to entrance porches and returns and extensions to rear (south). Half-hipped slate roofs with clay tiles, red brick chimneystacks, red brick raking course to gablets and cast-iron rainwater goods on red brick corbelled eaves course. Snecked limestone walls with red brick quoins. Square-headed window openings with red brick block-and-start surrounds, one-over-one timber sliding sash windows and limestone sills. Tripartite windows to box bays and bipartite windows to first floors and ground floor central house all with timber mullions. Some replacement sash windows. Square-headed door openings to side porches with half-glazed timber doors to paired houses. Central house has square-headed door opening with red brick block-and-start door surround to central house with replacement door with overlight. Set back from road with front sites bounded by rendered walls having wrought-iron railings and pedestrian gateways flanked by red brick piers with wrought-iron gates.
Appraisal
A fine terrace were built in the late nineteenth/early twentieth century, which makes a colourful contribution to the streetscape. The houses are cleverly designed to appear as semi-detached houses but in fact are linked. They retain many original features and materials, such as the slate roofs, timber sliding sash windows, brick detailing and iron mongery. The terrace makes an interesting historical contribution in an area made up of more recent housing.
