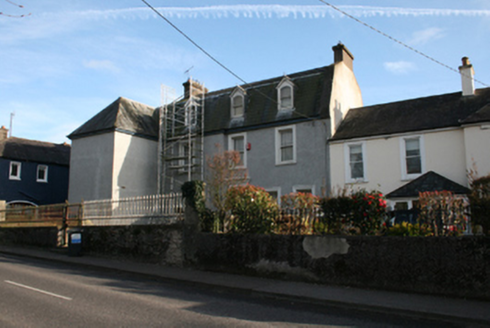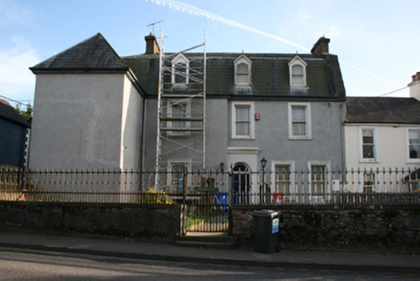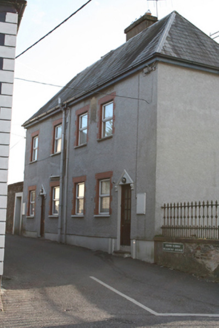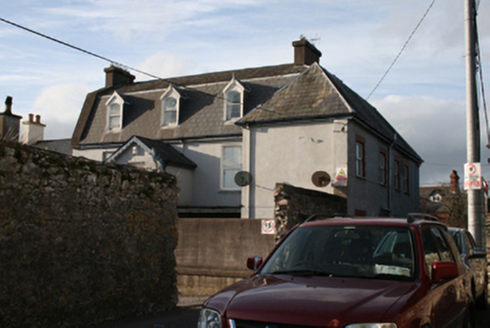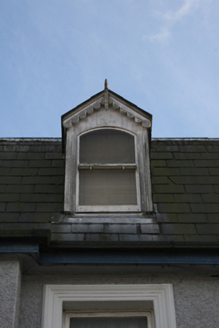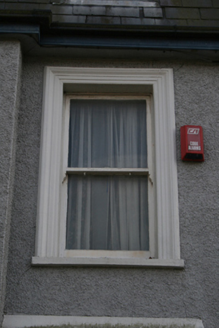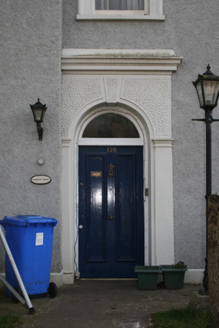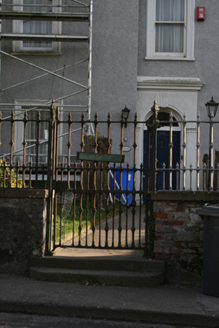Survey Data
Reg No
20868118
Rating
Regional
Categories of Special Interest
Architectural, Artistic
Original Use
House
In Use As
House
Date
1780 - 1820
Coordinates
170523, 71586
Date Recorded
09/03/2011
Date Updated
--/--/--
Description
Attached T-plan three-bay two-storey with attic house, built c.1800, having perpendicular four-bay wing to east, breakfront to eastern bay of north elevation and three-bay two-storey return to the rear (south). Mansard slate roof with pitched slate roof to eastern block, rendered chimneystacks, decorative bargeboards and finials to dormers and cast-iron rainwater goods on timber eaves board. Roughcast rendered wall to front elevation and smooth render to rear and side elevations. Square-headed window openings with moulded render surrounds, stone sills and one-over-on timber sash windows. elliptical-headed openings to dormers with one-over-one timber sash windows. uPVC windows to east and rear elevations. Segmental-headed door opening set in moulded render surround with vermiculation to spandrels and keystone, cornice and flanked by Tuscan pilasters with fanlight and timber panelled door. Rubble stone boundary wall to front with stone capping surmounted by cast-iron railings and pedestrian cast-iron gate.
Appraisal
A late eighteenth-century house which was subsequently altered in the mid nineteenth century, as is apparent in the steep hipped roof to the east (eighteenth century) and Mansard roof (nineteenth century) to the west. It forms a substantial corner presence in the street with the cast-iron railings on two sides. The retention of historic fabric and the finely-executed render surround to the front door adds further interest to the building.
