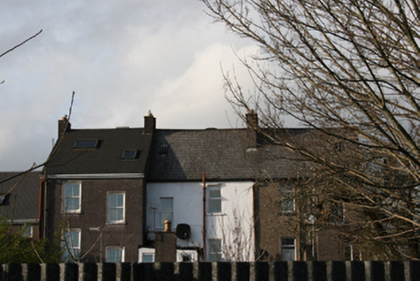Survey Data
Reg No
20868113
Rating
Regional
Categories of Special Interest
Architectural
Original Use
House
In Use As
House
Date
1840 - 1880
Coordinates
170419, 71578
Date Recorded
09/03/2011
Date Updated
--/--/--
Description
Terrace of three two-bay three-storey houses, built c.1860, with extensions to rear. Pitched slate and artificial slate roofs with rendered chimneystacks, rooflights and cast-iron rainwater goods. Some replacement uPVC rainwater goods. Smooth rendered walls. Square-headed window openings with limestone sills and two-over-two pane timber sliding sash windows. Some openings with uPVC windows. Square-headed door openings with timber and glass panelled door and overlight. Some replacement uPVC doors. Long lawn to the front with path leading to square-profile smooth rendered piers, cast-iron gate and limestone step set in smooth render boundary wall with cast-iron railings.
Appraisal
This terrace of substantial houses retains a fine boundary wall with cast-iron railings. The design of the houses is simple and the length of the lawn to the front highlights an increasing emphasis on suburban gardens in the Victorian period. The survival of original windows adds character to the terrace. It forms part of the architectural diversity of Blackrock Road.



