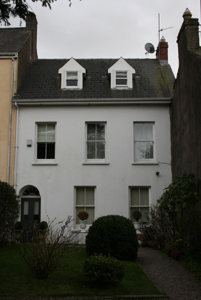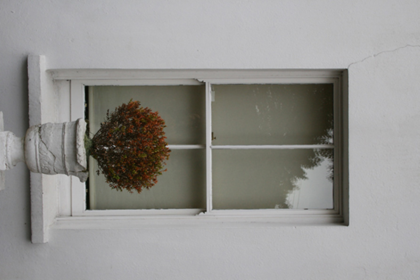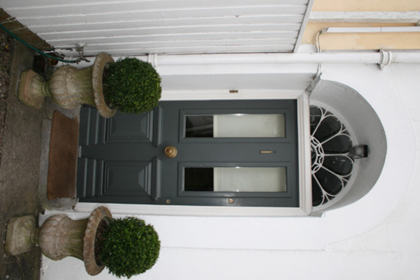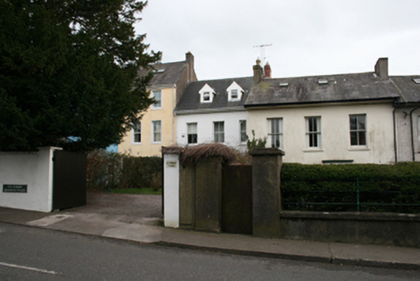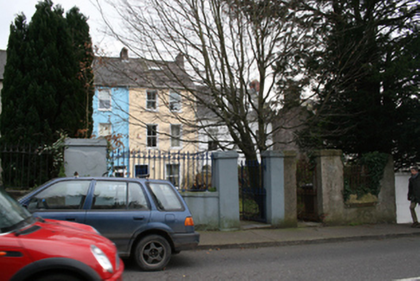Survey Data
Reg No
20868112
Rating
Regional
Categories of Special Interest
Architectural, Artistic
Original Use
House
In Use As
House
Date
1820 - 1860
Coordinates
170402, 71577
Date Recorded
09/03/2011
Date Updated
--/--/--
Description
Attached three-bay two-storey house with attic, built c.1860, with recent two-storey gabled extension to the rear. Pitched slate roof with red brick chimneystack and cast-iron rainwater goods. Smooth rendered walls. Square-headed window openings with painted sills and replacement two-over-two double-glazed timber sliding sash windows. Recessed round-headed door opening with fanlight, limestone threshold and recent glazed timber door. Lawned area to the front of the house with gravel path, smooth rendered boundary wall with square-profile piers and recent timber gates.
Appraisal
The curiously irregularly placed openings add to this house’s character and charm. It forms part of a varied streetscape which gives Blackrock Road a rich architectural character. The fine segmental fanlight and timber sliding sash windows are among the noteworthy historic features. The front garden is an important feature, reflecting a growing emphasis on the provision of gardens in nineteenth-century suburban domestic architecture.

