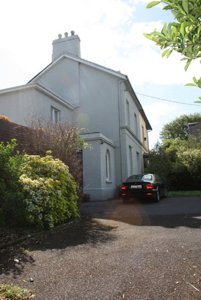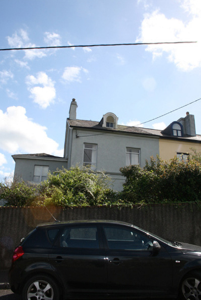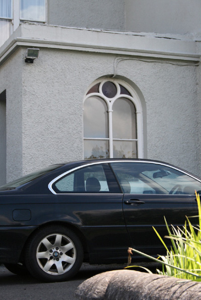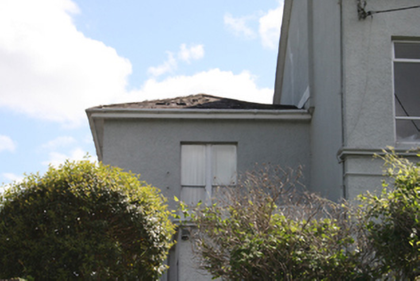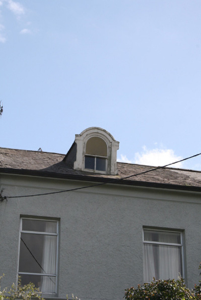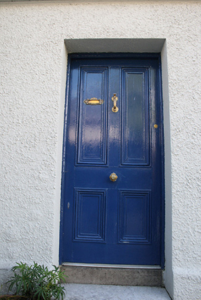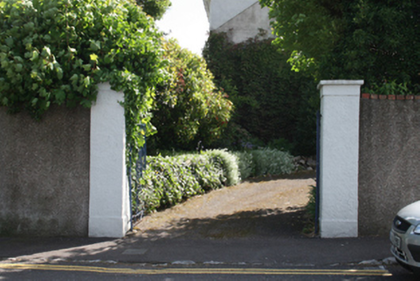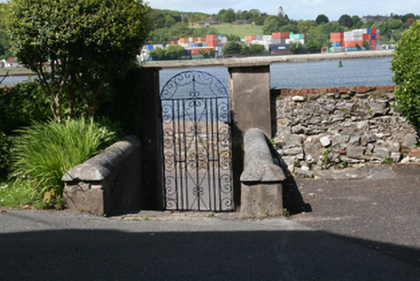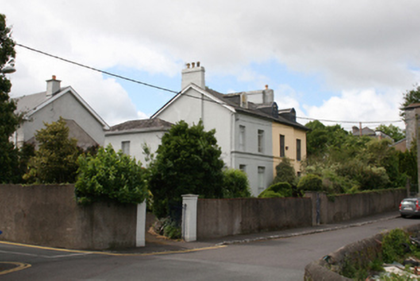Survey Data
Reg No
20868107
Rating
Regional
Categories of Special Interest
Architectural
Original Use
House
In Use As
House
Date
1840 - 1880
Coordinates
172235, 71900
Date Recorded
28/04/2011
Date Updated
--/--/--
Description
Semi-detached two-bay two-storey with attic house, built c.1860, with single-bay two-storey hipped roof wing to the east and single-storey flat-roofed porch. Pitched slate roof to main section with rendered chimneystack, segmental-headed dormer window and cast-iron rainwater goods. Roughcast rendered walls with moulded render continuous sill course and cornice. Square-headed window openings with limestone sills and replacement aluminium casement windows. Square-headed bipartite window opening to east wing with one-over-one timber sliding sash windows and limestone sill. Round-headed opening to ground floor east wing with pair of fixed round-headed lights divided by a mullion and surmounted by circle and spandrels. Lugged round-headed architrave to dormer with one-over-two timber sliding sash window. Square-headed door opening with timber panelled door and limestone steps. Pebble-dashed boundary wall with brick coping with roughcast square-profile piers and recent vehicular gate. Square-profile piers to pedestrian entrance with flagstone steps and supporting wall with stone segmental-coping.
Appraisal
This building forms part of a pair that retains many of its original finishes. It is a good example of Victorian suburban housing which was popular on the outskirts of Cork City at the time.

