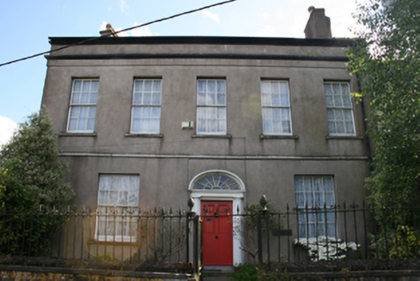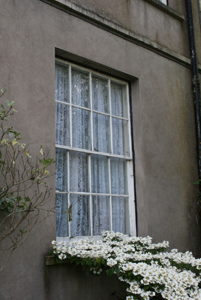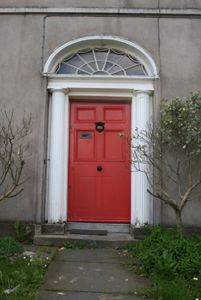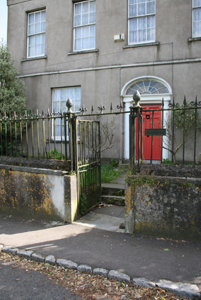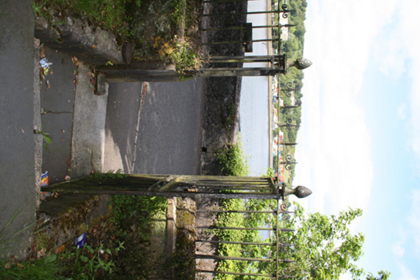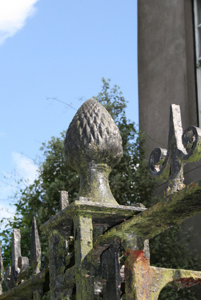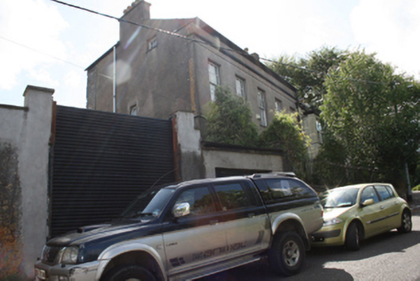Survey Data
Reg No
20868105
Rating
Regional
Categories of Special Interest
Architectural, Artistic
Original Use
House
In Use As
House
Date
1780 - 1820
Coordinates
172199, 71918
Date Recorded
28/04/2011
Date Updated
--/--/--
Description
Detached five-bay two-storey house, built c.1800, with two-storey return to the rear. Pitched roof part hidden by parapet with rendered chimneystacks, cast-iron rainwater goods and recent rooflights. Smooth rendered walls with stone string course and moulded render platband at eaves level. Square-headed window openings with limestone sills and eight-over-eight (ground floor) and six-over-six (first floor) timber sliding sash windows. Segmental-headed door opening flanked by Doric columns supporting cornice with spider web fanlight above and timber panelled door with limestone steps. Smooth rendered boundary walls with limestone capping surmounted by cast-iron railings with half-height piers and pedestrian gate and square-profile roughcast rendered outer piers. House approached via limestone steps and flagstone path.
Appraisal
A very elegant house whose design relies on the symmetry of the front elevation which is created by the parapet and the regularity of the windows for its effect. The boundary treatments are also fine and the use of half-height cast-iron piers lightens the impression the boundary.

