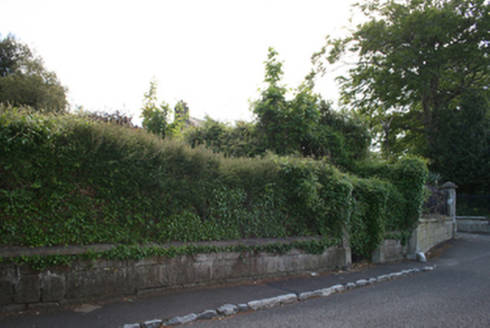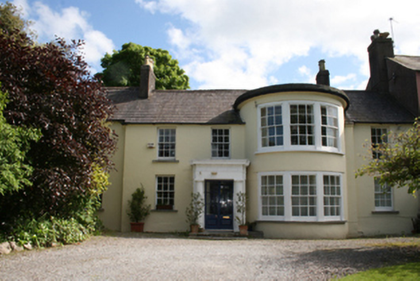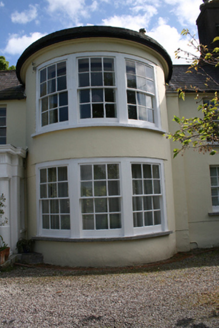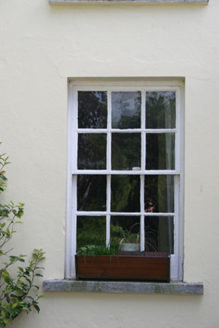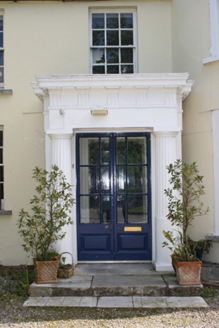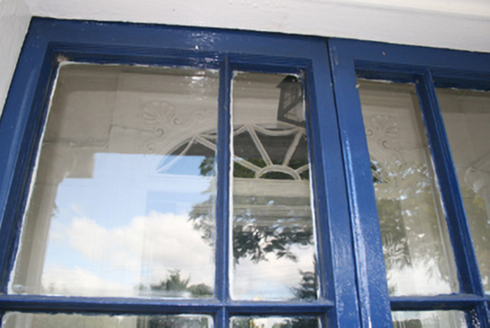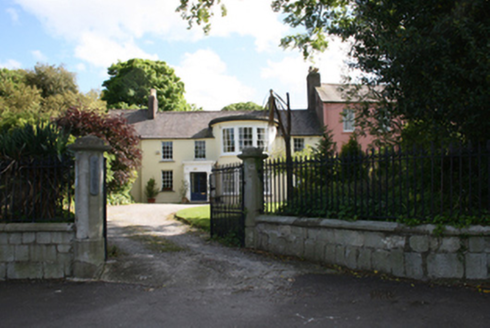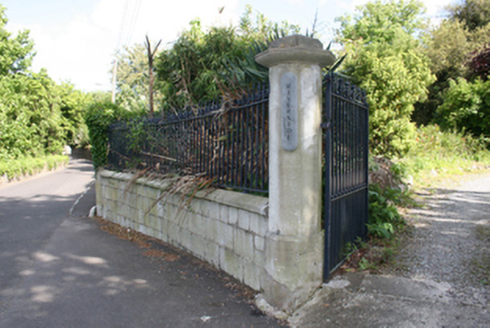Survey Data
Reg No
20868100
Rating
Regional
Categories of Special Interest
Architectural, Artistic
Original Use
House
In Use As
House
Date
1770 - 1810
Coordinates
172066, 71902
Date Recorded
28/04/2011
Date Updated
--/--/--
Description
Attached five-bay two-storey house, built c.1790, with two-storey bow, recessed single-bay to east and porch to front (north) elevation and two-storey return to rear (south). Pitched slate roof with flat roof to bow, rendered chimneystacks having clay pots and cast-iron rainwater goods. Lined-and-ruled smooth render to walls. Square-headed window openings with limestone sills and six-over-six pane timber sliding sash windows. Tripartite windows to bow. Distyle Doric portico to front elevation with square-headed timber and glass double-leaf panelled door and covering segmental-headed door opening set in carved timber architrave with spider web fanlight, timber panelled door and limestone steps. Entrance to south having hexagonal-profile ashlar outer piers with ashlar boundary wall surmounted by spear-headed cast-iron railings and inner hexagonal-profile ashlar piers with cast-iron vehicular gate.
Appraisal
The two-storey bow, a popular feature in the Blackrock area in the late eighteenth-century, dominates the design of this house. The Doric portico is perfectly proportioned and the boundary wall is also very fine. The retention of the early sash windows is of note.
