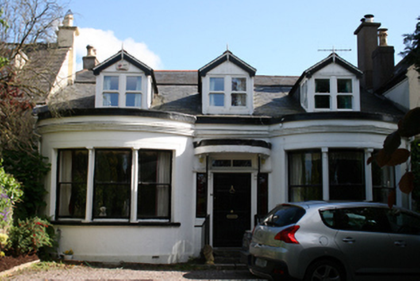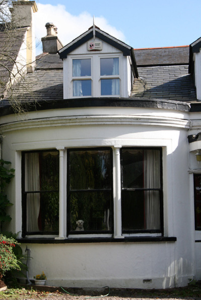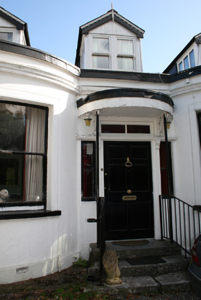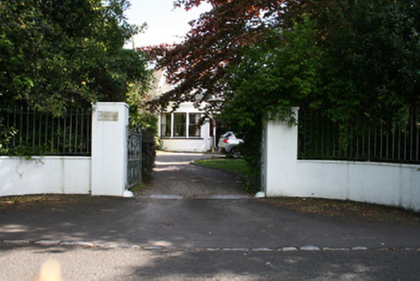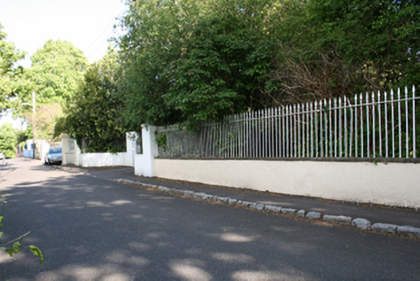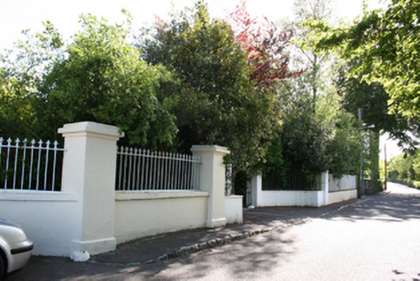Survey Data
Reg No
20868095
Rating
Regional
Categories of Special Interest
Architectural, Artistic
Original Use
House
In Use As
House
Date
1780 - 1820
Coordinates
171999, 71878
Date Recorded
12/05/2011
Date Updated
--/--/--
Description
Attached three-bay single-storey with attic house, built c.1800, with later bowed end bays to front (north) elevation, recent dormers and two-storey extension to the rear. Pitched slate roof with rendered chimneystack, cast-iron rainwater goods and recent gabled dormers with timber finials. Flat roofs hidden by parapets to bows. Smooth rendered walls. Square-headed window openings with one-over-one timber sliding sash windows in tripartite arrangement to bows divided by Tuscan colonnettes. Square-headed door opening under projecting flat-roofed semi-circular canopy supported on cast-iron columns with timber panelled door having sidelights and transomed overlight approached via limestone steps with cast-iron balustrade. Smooth rendered boundary wall with stone coping surmounted by spear-headed cast-iron railings with square-profile inner and outer inner piers, sweep walls to inner piers and recent vehicular gate.
Appraisal
The paired bows to the front elevation add to the elegance and character of this house. The almost idiosyncratic quality of the bows and projecting canopy over the front door contribute to the sense of the suburban retreat from the city. The retention of sash windows adds further interest to the building.

