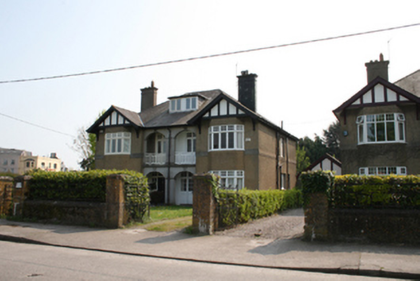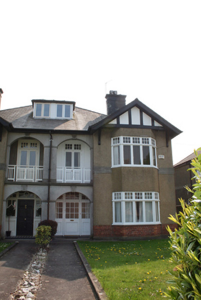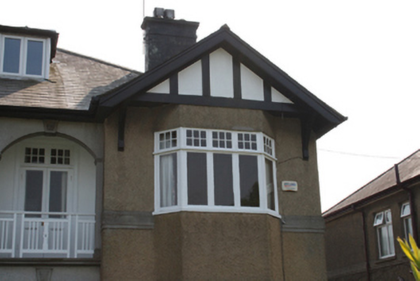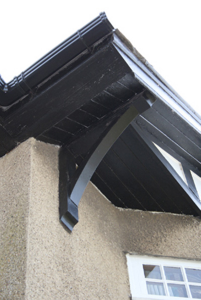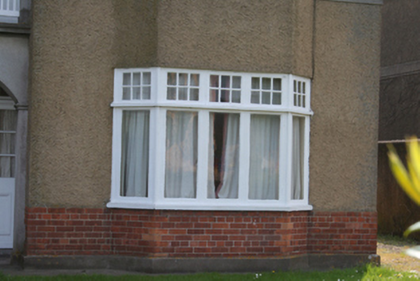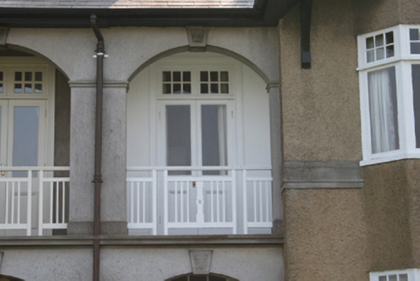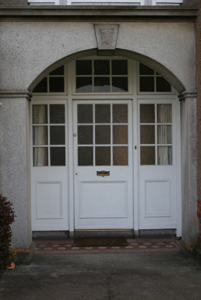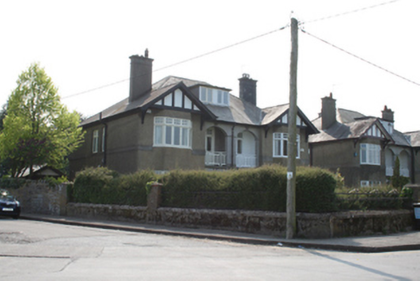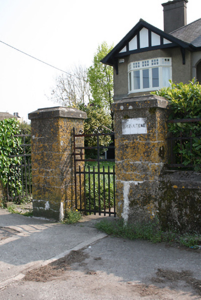Survey Data
Reg No
20868077
Rating
Regional
Categories of Special Interest
Architectural, Artistic
Original Use
House
In Use As
House
Date
1900 - 1940
Coordinates
171555, 71780
Date Recorded
15/04/2011
Date Updated
--/--/--
Description
Pair of semi-detached two-bay two-storey with attic houses, built c.1920, with projecting gables comprising canted bays and projecting gablets on timber brackets. Hipped slate roofs with pitched roofs to gablets, box dormers, rendered chimneystacks and cast-iron rainwater goods. Roughcast rendered walls with red brick plinth and smooth render to porch and first floor segmental-arched balcony with rusticated keystones and shared pier. Timber balustrade to balcony. Square-headed window openings with timber casement windows having fixed timber paned overlights. Square-headed opening with double-leaf half-glazed French doors with fixed overlights to balconies. Recessed porches with segmental-headed openings having rusticated render keystones and moulded render impost courses to timber and glass panelled door having overlight and sidelights and tiled threshold. Replacement timber panelled door to east house. Smooth render boundary walls surmounted by cast-iron railings with square-profile piers with cast-iron pedestrian gate and separate vehicular entrance. Single-storey gable-fronted garages with timber doors to ground floors and smooth render with strapping to gables.
Appraisal
This pair is enhanced by the design fenestration, balconies and recessed porches. The pair represents a fine example of early twentieth century housing that displays some Arts and Crafts influence in the emphasis on glazing and the use of small multi-paned fixed sections. The garages, built to accommodate cars, add a note of modernity to the pair.

