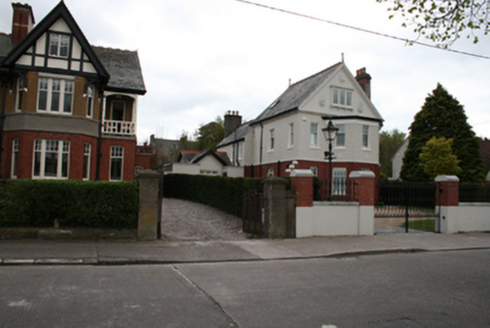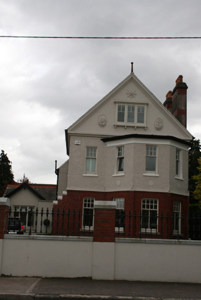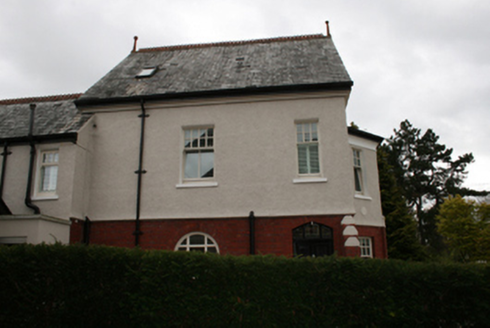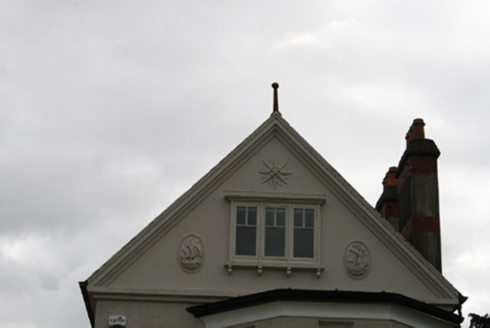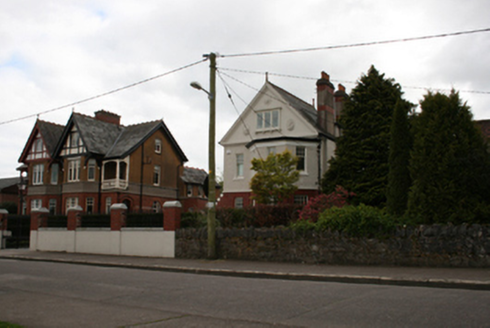Survey Data
Reg No
20868074
Rating
Regional
Categories of Special Interest
Architectural, Artistic
Original Use
House
In Use As
House
Date
1890 - 1910
Coordinates
171474, 71782
Date Recorded
15/04/2011
Date Updated
--/--/--
Description
Detached gable-fronted two-bay two-storey with attic house, built c.1900, with two-storey canted bay to front elevation and two-storey return to south with adjoining single-storey gabled extension. Pitched slate roof with decorative ridge tiles, rendered chimneystacks with red brick dressings, terracotta finials to gables, cast-iron rainwater goods and recent rooflights. Smooth render cornice to canted bay. Dressed brick to ground floor with staggered brick and rendered screen wall to east of north elevation, roughcast render to first floor, smooth render to attic storey and single storey return. Moulded render cornice and raking courses forming pediment to gable front with moulded render shields having sail boat motifs to tympanum and sun-burst to apex. Square-headed window openings with limestone sills and timber casement windows with multi pane toplights. Square-headed tripartite oriel window to attic level of gable with projecting cornice, sill supported on render brackets and timber casement windows. Circular window opening to east elevation with fixed multi-paned timber window. Pointed arch door opening tripartite overlight and timber panelled door. Smooth render boundary wall with upper sections of intermittent piers in brick, recent metallic railings and security gates.
Appraisal
This house is a very fine example of a large suburban Edwardian house. The house includes some Tudor Revival detailing which is typical of the Edwardian period, seen in the staggered screen wall which is medieval inspiration, the projecting oriel window, the render decorations to the gable, and the gable front itself. The render detailing is particularly noteworthy.
