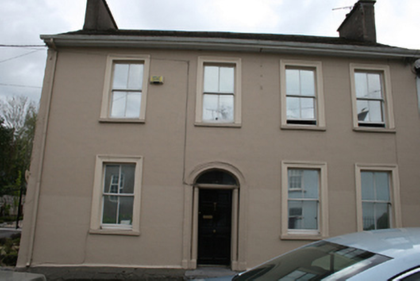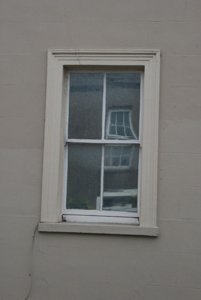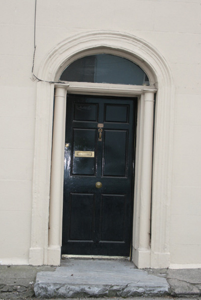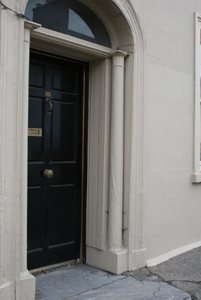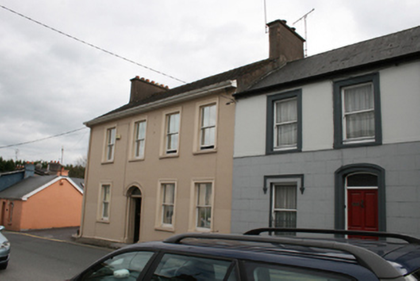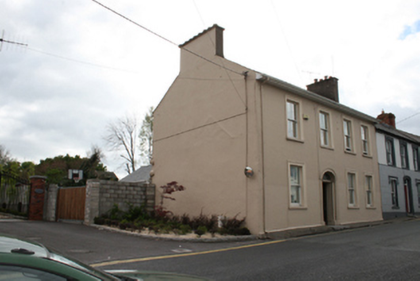Survey Data
Reg No
20868073
Rating
Regional
Categories of Special Interest
Architectural
Original Use
House
In Use As
House
Date
1830 - 1870
Coordinates
171512, 71675
Date Recorded
12/04/2011
Date Updated
--/--/--
Description
Attached four-bay two-storey house, built c.1850, with stairwell to rear (south). Pitched slate roof with rendered chimneystacks and uPVC rainwater goods. Lined-and-ruled smooth render walls. Square-headed window openings with moulded render architraves, limestone sills and two-over-two timber sliding sash windows. Round-headed door opening with moulded render surround to recessed front door flanked by Tuscan columns and having semi-circular fanlight, timber panelled door and limestone threshold. Fronts directly onto street.
Appraisal
A noteworthy example of a mid-nineteenth-century street-fronted house, which is representative of the scale and form of the contemporary housing in this fashionable suburb. The well proportioned façade is enhanced by the moulded render surrounds while the columned door opening is also of interest.

