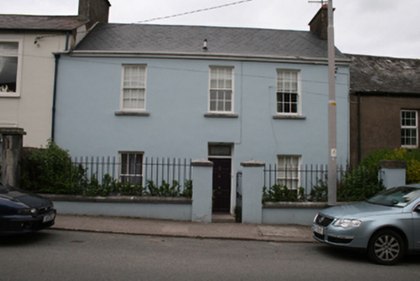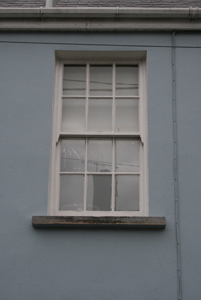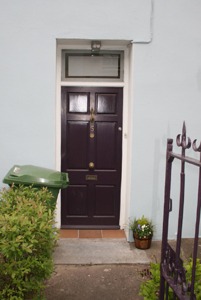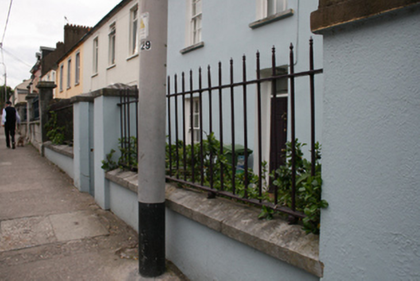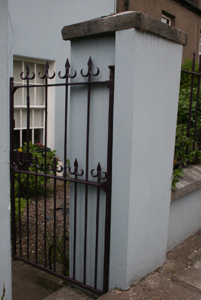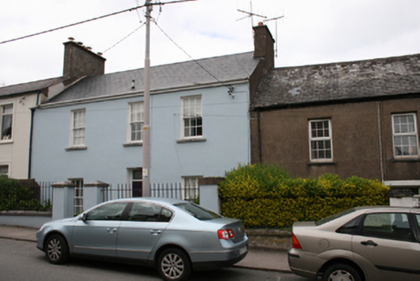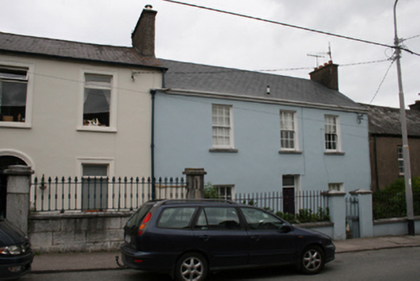Survey Data
Reg No
20868070
Rating
Regional
Categories of Special Interest
Architectural
Original Use
House
In Use As
House
Date
1830 - 1870
Coordinates
171503, 71695
Date Recorded
12/04/2011
Date Updated
--/--/--
Description
Terraced three-bay two-storey house, built c.1850. Pitched artificial slate roof with roughcast rendered chimneystack and cast-iron and uPVC rainwater goods. Smooth rendered walls. Square-headed window openings with limestone sills and six-over-six timber sliding sash windows. Square-headed recessed door opening with overlight, timber panelled door and tiled and limestone threshold. Smooth rendered boundary wall with limestone coping surmounted by wrought-iron railings and cast-iron pedestrian gate between limestone capped square-profile piers with limestone steps.
Appraisal
Forming part of a terrace, this house is part of the mid-nineteenth-century development of Blackrock as a fashionable suburb of Cork city. The retention of the early windows is significant and the fine boundary wall makes a contribution to the streetscape.

