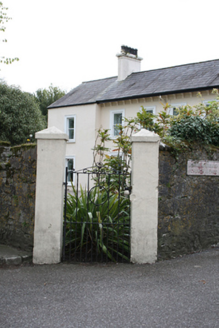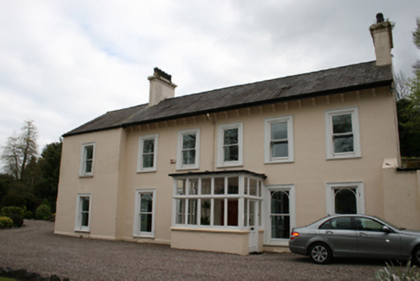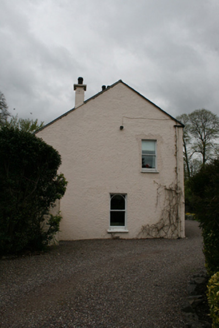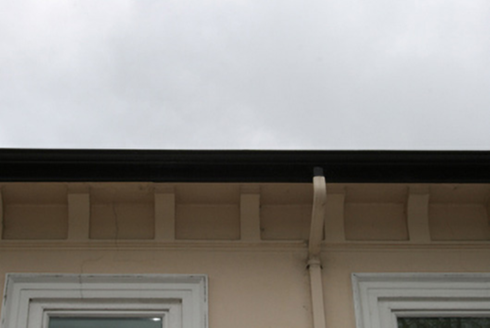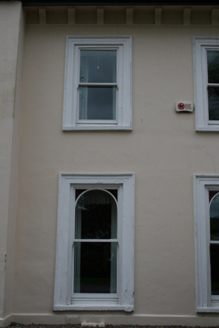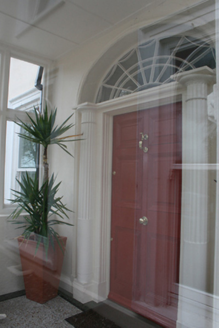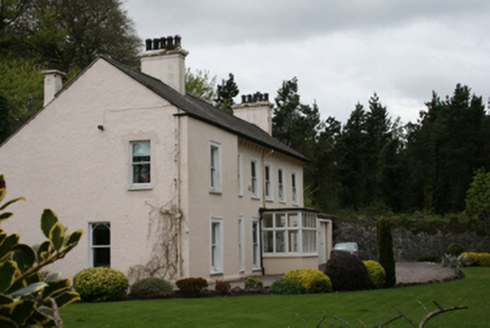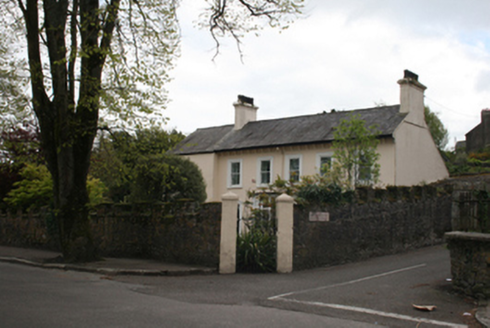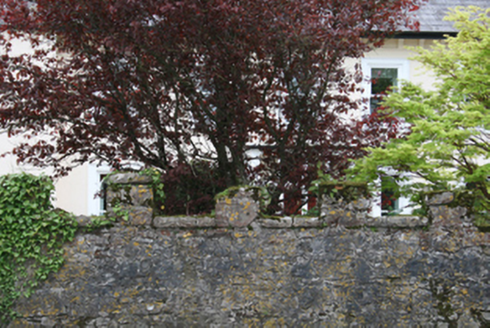Survey Data
Reg No
20868063
Rating
Regional
Categories of Special Interest
Architectural, Artistic
Previous Name
Northcliffe
Original Use
House
In Use As
House
Date
1800 - 1840
Coordinates
171363, 71787
Date Recorded
15/04/2011
Date Updated
--/--/--
Description
Detached five-bay two-storey house, built c.1820, extended to east by single-bay and having return to rear (north) and single-storey entrance porch added c.1940. Pitched slate roof with smooth rendered chimneystacks and overhanging bracketed eaves with cast-iron rainwater goods. Smooth rendered walls with raised plinth. Square-headed window openings with moulded render surrounds, limestone sills and one-over-one uPVC casement windows having round-headed lights and spandrels to ground floor. Elliptical-headed door opening flanked by fluted engaged Doric columns with spider web fanlight and timber panelled door now contained within flat-roofed single-storey porch having fixed glazing on smooth rendered plinth. Crenellated rubble stone boundary wall with recent square-profile smooth rendered piers and metal gates. Square-profile rendered piers to pedestrian entrance having wrought-iron gate.
Appraisal
This attractively sited house, overlooking the River Lee, retains its fine early door case which displays well-executed detailing. The render detailing to the window openings and eaves enlivens the buildings symmetrical façade while the crenellated boundary wall is an unusual addition.
