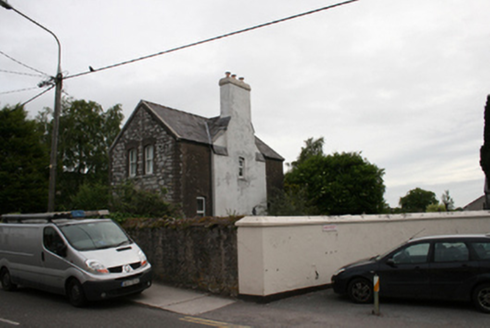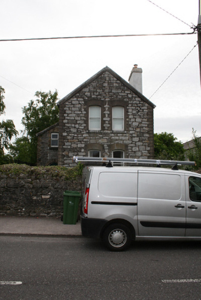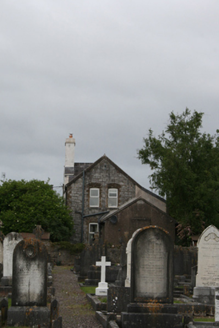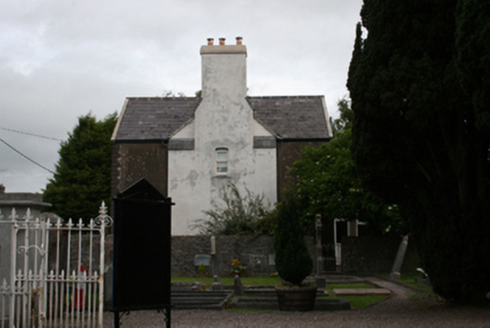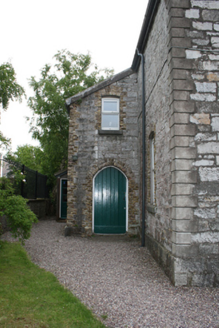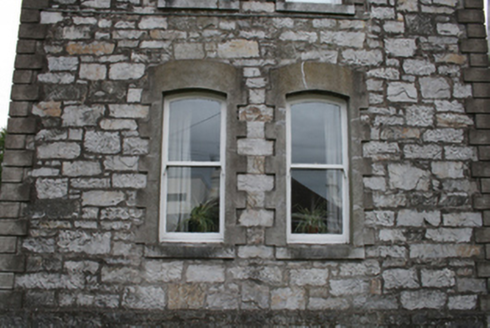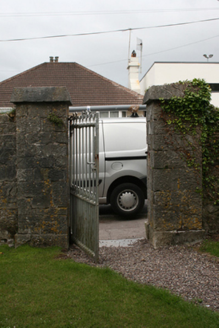Survey Data
Reg No
20868049
Rating
Regional
Categories of Special Interest
Architectural, Social
Original Use
School
In Use As
Apartment/flat (converted)
Date
1860 - 1880
Coordinates
171127, 71505
Date Recorded
18/05/2011
Date Updated
--/--/--
Description
Detached two-bay two-storey gable-fronted former school, built c.1870, with single-storey lean-to entrance to north and single-storey extension to the rear (east). Now in use for school meetings and having apartment to first floor. Pitched slate roof with concrete barges, rendered chimneystack with projecting chimney back and replacement rainwater goods. Coursed random rubble walls with concrete quoins to gabled front and yellow brick quoins to entrance. Camber-headed window openings with smooth render surrounds, limestone sills and one-over-one timber sliding sash windows. Some openings with uPVC windows. Pointed arch door opening with yellow brick surround, timber battened door and limestone steps. Rubble stone boundary wall with square-profile ashlar piers and cast-iron pedestrian gates.
Appraisal
An elegant former school that retains historic features including the camber-headed window openings, projecting chimney and lean-to entrance. The survival of some original windows together with the fine timber door add interest. It forms part of a group of related structures with the Church of Ireland and graveyard to the south-east.
