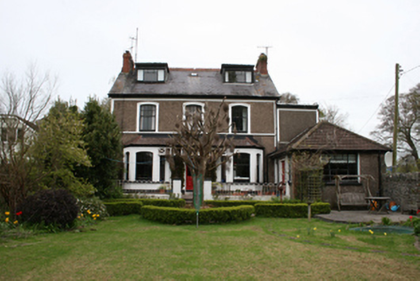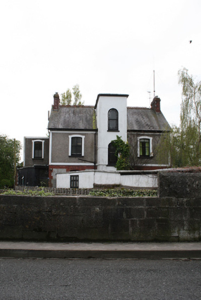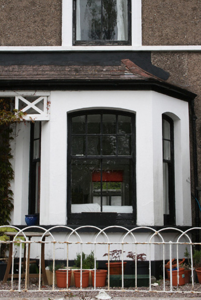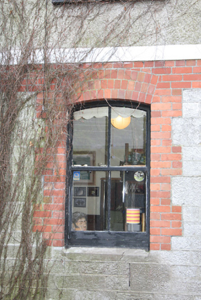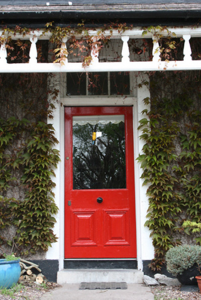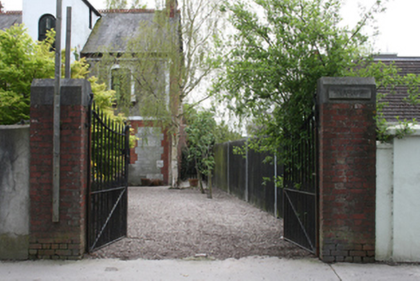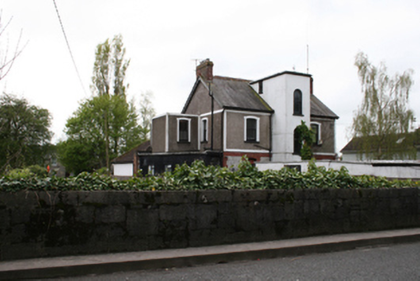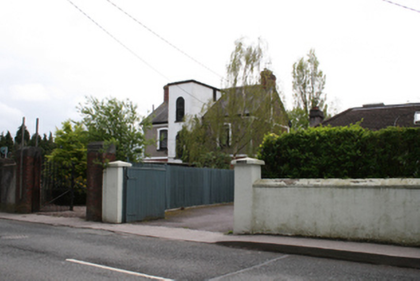Survey Data
Reg No
20868047
Rating
Regional
Categories of Special Interest
Architectural, Artistic
Original Use
House
In Use As
House
Date
1900 - 1940
Coordinates
171178, 71604
Date Recorded
13/04/2011
Date Updated
--/--/--
Description
Detached three-bay two-storey with attic house, built c.1920, having veranda with canted bays to south, three-storey return to rear (north), two-storey extension and projecting single-storey extension, added c.1950 to east. Pitched slate roof with terracotta crested ridge tiles, red brick corbelled chimneystacks, cast-iron rainwater goods and flat-roofed of dormers added, c.1950. Hipped roof to veranda with timber balustrade below eaves level. Roughcast rendered walls with smooth render to canted bays, fascia, corners and continuous sill course to first floor. Coursed squared rubble wall with red brick quoins and string course continuous with window heads of ground floor windows to north elevation. Camber-headed window openings with moulded render surrounds to first floor, eight-over-two pane timber sliding sash windows , four -over-one pane timber sliding sash windows to sides of canted bays and two-over-two pane timber sliding sash windows to north and east elevations with red brick block-and-start surround to ground floor. Round-headed openings with one-over-one timber sliding sash windows having margin lights to return. Camber-headed door opening with smooth render surround, tripartite overlight, half-glazed timber door and limestone threshold. Square-profile red brick piers with limestone capping and cast-iron gate to entrance.
Appraisal
A good example of an early twentieth-century suburban house that retains contrasting materials which is a particularly attractive feature. The retention of the distinctive early fenestration and handsome veranda is also of interest.

