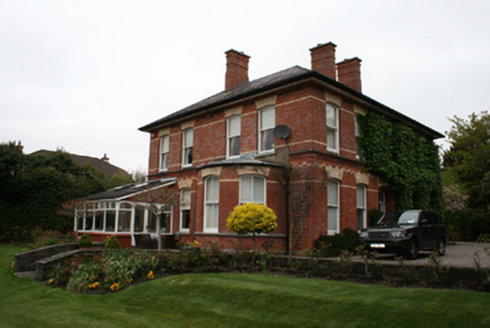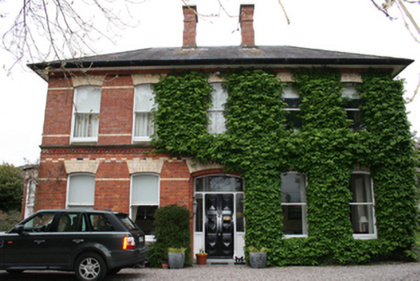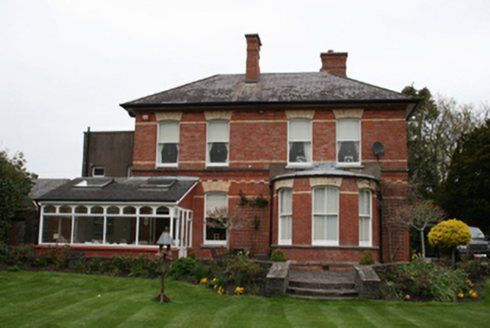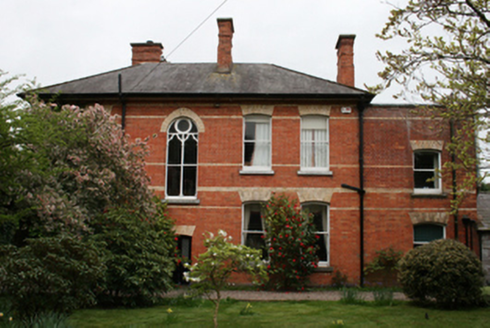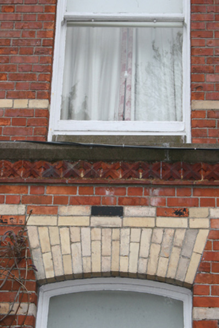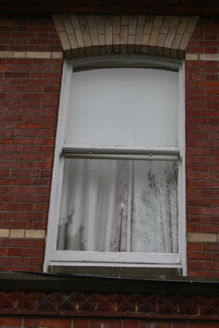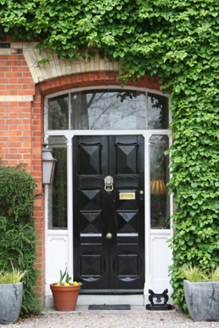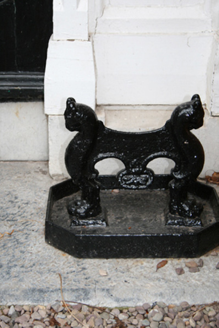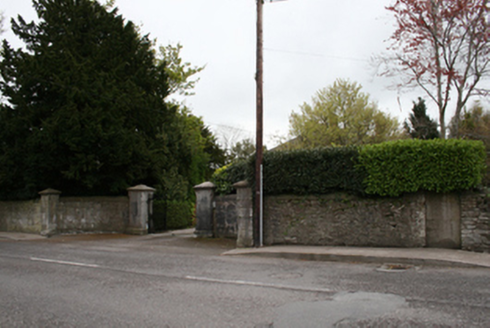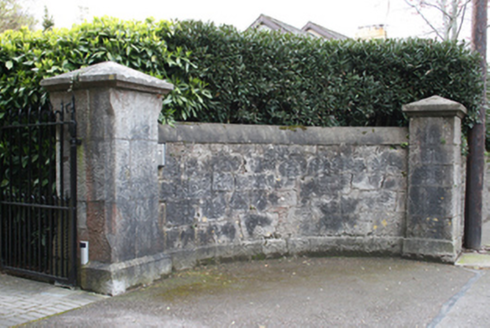Survey Data
Reg No
20868043
Rating
Regional
Categories of Special Interest
Architectural, Artistic, Historical, Social
Original Use
Rectory/glebe/vicarage/curate's house
In Use As
House
Date
1875 - 1880
Coordinates
170955, 71541
Date Recorded
28/03/2011
Date Updated
--/--/--
Description
Detached five-bay two-storey former rectory, built 1878, with bow window to south elevation, single-bay two-storey flat-roofed extension adjoined by further single-storey extension to west and recent lean-to glass house to south-west corner. Now in private domestic use. Hipped slate roof with dressed red brick chimneystacks and cast-iron rainwater goods to projecting eaves. Red brick walls laid in Flemish bond with moulded brick eaves course, sandstone continuous sill course, yellow brick platbands and terracotta dog tooth moulding between floors. Coursed rubble wall to single-storey extension to west. Camber-headed window openings with limestone sills to north elevation, yellow brick heads, one-over-one timber sliding sash windows and two-over-two timber sliding sash windows to bow bay. Round-headed window opening with twin ogee-headed fixed panes and fanlight consisting of circle and spandrels to stairwell. Camber-headed door opening with stepped reveals and soffits, yellow brick head, overlight, sidelights, timber panelled door, limestone threshold and cast-iron bootscraper. Entrance to north with coursed squared rubble sweep walls, ashlar square-profile piers with chamfered corners and pyramidal caps to wrought-iron gates.
Appraisal
A fine example of a Victorian detached house with Gothic Revival detailing such as the ogee arches to the stairwell window and the chamfered edges to the gate piers. Designed by prolific Cork architect William Henry Hil, it was built by Terence O'Flynn at a cost of £1,648. The house contrasts with other detached houses in the area in the attractive polychromy achieved in the use of different materials. The retention of much original fabric adds further interest.
