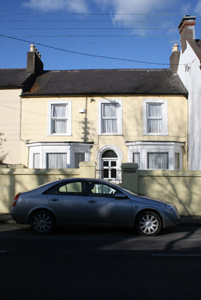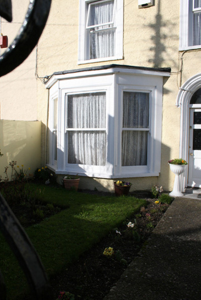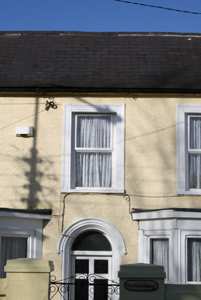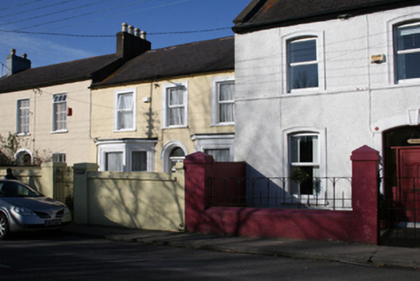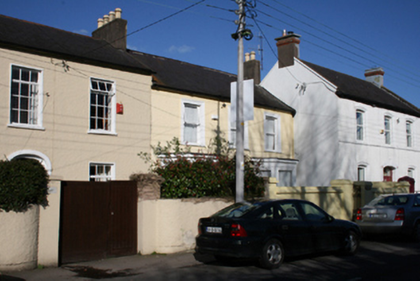Survey Data
Reg No
20868030
Rating
Regional
Categories of Special Interest
Architectural
Original Use
House
In Use As
House
Date
1840 - 1880
Coordinates
170770, 71600
Date Recorded
28/02/2011
Date Updated
--/--/--
Description
Attached three-bay two-storey house, built c.1860, with canted bays to ground floor and two-storey gabled extension to rear (north). Pitched slate roof with clay ridge tiles, rendered chimneystacks with clay pots and cast-iron rainwater goods. Roughcast rendered walls. Square-headed window openings with moulded render architraves to first floor, stone sills, one-over-one timber sash windows and uPVC top-hung casement windows to first floor. Round-headed door opening with moulded smooth render architrave and archivolt, hood moulding with moulded stops, limestone threshold, fanlight and timber and glass panelled door. Rendered boundary wall with square-profile piers and replacement pedestrian gate. House is approached via a path with lawn to either side.
Appraisal
This house introduces Victorian suburban elements to an otherwise largely Georgian terrace, and is more than likely a later reordering of an earlier house. This can be particularly seen in the canted bays at the ground floor level. The house adds to the variety of the terrace, and is characteristic of the diverse architectural styles found along Blackrock Road.

